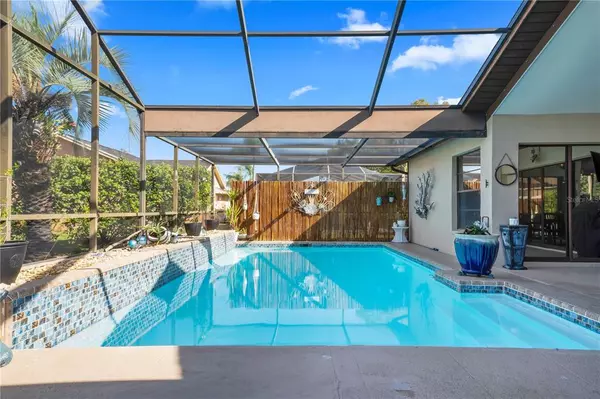For more information regarding the value of a property, please contact us for a free consultation.
3631 HOGAN DR New Port Richey, FL 34655
Want to know what your home might be worth? Contact us for a FREE valuation!

Our team is ready to help you sell your home for the highest possible price ASAP
Key Details
Sold Price $450,000
Property Type Single Family Home
Sub Type Single Family Residence
Listing Status Sold
Purchase Type For Sale
Square Footage 1,704 sqft
Price per Sqft $264
Subdivision Fairway Spgs
MLS Listing ID T3363645
Sold Date 05/19/22
Bedrooms 3
Full Baths 2
Construction Status Inspections
HOA Fees $26/ann
HOA Y/N Yes
Originating Board Stellar MLS
Year Built 1983
Annual Tax Amount $2,954
Lot Size 9,583 Sqft
Acres 0.22
Property Description
Spectacular 3 bedroom, 2 bathroom, saltwater POOL home located in the highly desired Fairway Springs neighborhood. Upon arrival you'll enter through a front screened porch with tranquil koi pond and sitting area. Inside is the perfect split floor plan with the living room as the center of the home. Sliders adorn the entire back of home allowing you to open up the house on cooler nights for fresh spring breezes. Kitchen has been completely updated with new wooden cabinetry with dove tail and soft close drawers, gorgeous quartz counter tops, and new high-end, Samsung smart stainless steel appliances including gas stove. Kitchen breakfast bar overlooks the dining room with crown molding and has another slider leading to pool area. An ideal space for entertaining. The master suite has en-suite bathroom, walk-in closet and dual vanity. Both bathrooms have also been renovated with new tile in showers. Outside is the perfect oasis with serene pond views from your screened pool area. The pool also just had a complete makeover (11k) and has all new tile and has been resurfaced, it's like having a brand new pool. Additional highlights include new HVAC system in 2020 (7k), new water softener, salt-water conversion to pool, upgraded irrigation system, beautiful landscaping and new sod. Located right off 54 with easy access to major highways, restaurants, shopping and medical facilities. Easy commute to airport, downtown Tampa or the beaches. There is a community Clubhouse and pool for a very low annual HOA fee.
Location
State FL
County Pasco
Community Fairway Spgs
Zoning R4
Rooms
Other Rooms Family Room, Formal Dining Room Separate, Inside Utility
Interior
Interior Features Ceiling Fans(s), Crown Molding, Eat-in Kitchen, Master Bedroom Main Floor, Open Floorplan, Solid Surface Counters, Split Bedroom, Vaulted Ceiling(s), Walk-In Closet(s), Window Treatments
Heating Central
Cooling Central Air
Flooring Ceramic Tile, Laminate
Fireplace false
Appliance Dishwasher, Disposal, Dryer, Electric Water Heater, Microwave, Range, Refrigerator, Washer, Water Softener
Laundry Inside, Laundry Room
Exterior
Exterior Feature Irrigation System, Rain Gutters, Sidewalk, Sliding Doors, Sprinkler Metered
Parking Features Garage Door Opener
Garage Spaces 2.0
Pool Fiberglass, Gunite, In Ground, Salt Water
Community Features Association Recreation - Owned, Deed Restrictions, Pool, Sidewalks
Utilities Available Cable Connected, Electricity Connected, Propane, Sewer Connected, Street Lights, Water Connected
Amenities Available Pool, Vehicle Restrictions
Waterfront Description Pond
View Y/N 1
Roof Type Shingle
Porch Covered, Enclosed, Front Porch, Screened
Attached Garage true
Garage true
Private Pool Yes
Building
Story 1
Entry Level One
Foundation Slab
Lot Size Range 0 to less than 1/4
Sewer Public Sewer
Water Public
Architectural Style Traditional
Structure Type Block, Stucco
New Construction false
Construction Status Inspections
Schools
Elementary Schools Longleaf Elementary-Po
Middle Schools Seven Springs Middle-Po
High Schools J.W. Mitchell High-Po
Others
Pets Allowed Yes
HOA Fee Include Pool, Pool, Recreational Facilities
Senior Community No
Pet Size Extra Large (101+ Lbs.)
Ownership Fee Simple
Monthly Total Fees $32
Acceptable Financing Cash, Conventional, FHA, VA Loan
Membership Fee Required Required
Listing Terms Cash, Conventional, FHA, VA Loan
Special Listing Condition None
Read Less

© 2024 My Florida Regional MLS DBA Stellar MLS. All Rights Reserved.
Bought with KELLER WILLIAMS REALTY
GET MORE INFORMATION





