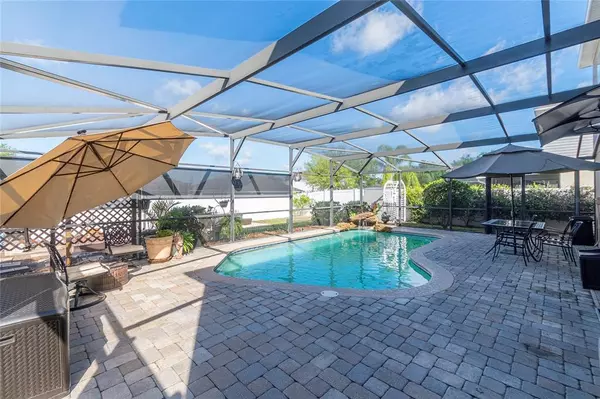For more information regarding the value of a property, please contact us for a free consultation.
247 VERVAIN AVE Davenport, FL 33837
Want to know what your home might be worth? Contact us for a FREE valuation!

Our team is ready to help you sell your home for the highest possible price ASAP
Key Details
Sold Price $480,000
Property Type Single Family Home
Sub Type Single Family Residence
Listing Status Sold
Purchase Type For Sale
Square Footage 2,997 sqft
Price per Sqft $160
Subdivision Holly Hill Estates
MLS Listing ID U8156230
Sold Date 05/23/22
Bedrooms 4
Full Baths 3
Half Baths 1
Construction Status Financing,Inspections
HOA Fees $29/ann
HOA Y/N Yes
Originating Board Stellar MLS
Year Built 2004
Annual Tax Amount $3,127
Lot Size 6,969 Sqft
Acres 0.16
Property Description
So many updates – You will love how this home has been remodeled! This is a true ENTERTAINERS PARADISE – HUGE open concept kitchen opens up to a great room, so no one misses out on the fun! Kitchen is spacious and features all new solid wood, soft close, cabinetry with black granite countertops, a prep island complete with prep sink, stainless appliances and even a brand-new microwave. This kitchen is a chef’s dream with a SPACIOUS EXTRA LARGE walk in pantry. Great room is outfitted for a wall mounted TV above the electric fireplace. This home is light and bright. Many windows overlook your view of the pool, garden and recreation area ready for your firepit and backyard toys! This is a show stopper with the welcoming ambiance through outdoor & pool lighting. The resort style pool features a waterfall, and is surrounded by an upgraded paver patio. The screened in patio is so spacious there is room for all your outdoor furniture needs. This home has 2 master suites - the main master is so expansive it can accommodate any of your furniture needs. This features His and Her walk-in closets, BOTH are upfitted with elegant high end custom closet organization, upgraded walk-in tiled shower complete with jets and the room is rounded out with a cozy reading nook which could also be utilized for a host of other uses. The second master has a large walk in closet, an upgraded en-suite bathroom and a deep soaking tub ready for your relaxation! Just when you think you have seen it all, this home boasts a Bonus / Flex Room with built in custom cabinetry, and custom epoxy countertop perfect for your media room or man cave. The garden and planters have irrigation and sellers are willing to leave the garden planters if desired. The garage is well organized with plenty of built-in storage. This has been meticulously maintained – MR & MRS CLEAN LIVE HERE ! Fresh paint inside and out. Upgraded flooring, light fixtures, Roof replaced in 2018 and one of the AC units was replaced in 2019. Location is everything and this home is close to shopping, entertainment, and major roads. THIS HOME HAS IT ALL !! Not in a flood zone, very low HOA – SAVES YOU MONEY !$$
Location
State FL
County Polk
Community Holly Hill Estates
Rooms
Other Rooms Bonus Room, Family Room, Formal Dining Room Separate, Formal Living Room Separate, Great Room, Inside Utility, Loft, Media Room, Storage Rooms
Interior
Interior Features Built-in Features, Ceiling Fans(s), Crown Molding, High Ceilings, Kitchen/Family Room Combo, Master Bedroom Upstairs, Open Floorplan, Solid Surface Counters, Solid Wood Cabinets, Stone Counters, Vaulted Ceiling(s), Walk-In Closet(s), Window Treatments
Heating Central, Electric
Cooling Central Air
Flooring Carpet, Laminate, Tile, Vinyl
Fireplaces Type Electric, Family Room
Fireplace true
Appliance Dishwasher, Disposal, Dryer, Electric Water Heater, Microwave, Range, Refrigerator, Washer
Laundry Laundry Closet
Exterior
Exterior Feature Irrigation System, Storage
Parking Features Driveway, Garage Door Opener, Oversized
Garage Spaces 2.0
Fence Fenced, Vinyl
Pool In Ground, Lighting, Salt Water, Screen Enclosure
Community Features Deed Restrictions
Utilities Available Electricity Connected, Sewer Connected, Sprinkler Meter, Water Connected
View Garden, Pool
Roof Type Shingle
Porch Screened
Attached Garage true
Garage true
Private Pool Yes
Building
Story 2
Entry Level Two
Foundation Slab
Lot Size Range 0 to less than 1/4
Sewer Public Sewer
Water Public
Structure Type Block, Stucco
New Construction false
Construction Status Financing,Inspections
Schools
Elementary Schools Citrus Ridge
High Schools Ridge Community Senior High
Others
Pets Allowed Yes
Senior Community No
Ownership Fee Simple
Monthly Total Fees $29
Acceptable Financing Cash, Conventional, FHA, VA Loan
Membership Fee Required Required
Listing Terms Cash, Conventional, FHA, VA Loan
Special Listing Condition None
Read Less

© 2024 My Florida Regional MLS DBA Stellar MLS. All Rights Reserved.
Bought with REALTY EXCELLENCE ADAMO & ASSO
GET MORE INFORMATION





