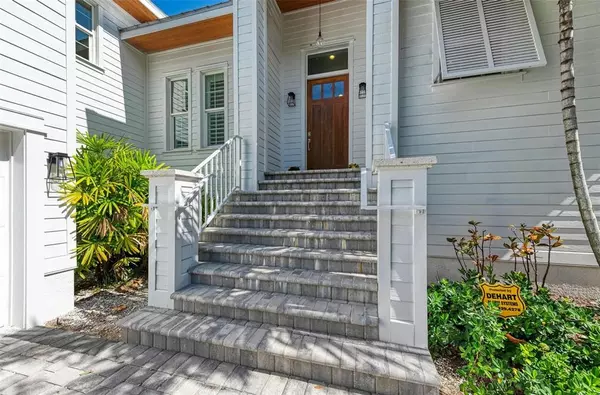For more information regarding the value of a property, please contact us for a free consultation.
3919 ROBERTS POINT RD Sarasota, FL 34242
Want to know what your home might be worth? Contact us for a FREE valuation!

Our team is ready to help you sell your home for the highest possible price ASAP
Key Details
Sold Price $2,300,000
Property Type Single Family Home
Sub Type Single Family Residence
Listing Status Sold
Purchase Type For Sale
Square Footage 2,500 sqft
Price per Sqft $920
Subdivision Siesta Rev Of
MLS Listing ID A4534667
Sold Date 06/15/22
Bedrooms 4
Full Baths 3
Construction Status Inspections
HOA Y/N No
Year Built 2016
Annual Tax Amount $12,025
Lot Size 8,712 Sqft
Acres 0.2
Lot Dimensions 75X117.5
Property Description
Tucked away in the quiet and coveted north end of Siesta Key, this 4 bedroom, 3 bath saltwater pool home is only steps to Shell Beach, where you can enjoy pristine waters and sunsets every day. Built in 2016, this furnished custom home has a coastal flair. On the exterior, the stained tongue and groove soffits add a touch of class. The concrete block construction, double-pane hurricane-rated windows, and synthetic siding provide insulation from Florida’s heat and storms. Inside, you’ll be drawn to the light and airy open floor plan. Family living is what this home is all about. The chef’s kitchen is fully equipped with Thermador stainless steel appliances, including a 6-burner Thermador range and hood. A large island for food preparation includes a built-in wine rack. The floors are wood-look tiles, making it easy to clean up that beach sand and great for your furry family members! Sliding glass doors lead you to the screened lanai with a saltwater pool, heated spa, and travertine marble flooring. The Owner’s Suite has dual sinks, a glass-enclosed shower, a walk-in closet, and a Jacuzzi Tub. On the opposite side of the Master Bedroom, is another bedroom and a full bath on the first level. There are only six steps up to the second level, where there are two bedrooms and a full bath. The house is ready to move in and comes furnished. Don’t miss this exceptional opportunity to own a luxury home on the desirable north end of Siesta Key! Bring your bikes, and you’ll be in Siesta Key Village in 10 minutes!
Location
State FL
County Sarasota
Community Siesta Rev Of
Zoning RSF1
Rooms
Other Rooms Attic, Great Room, Inside Utility, Storage Rooms
Interior
Interior Features Built-in Features, Ceiling Fans(s), Crown Molding, High Ceilings, Living Room/Dining Room Combo, Master Bedroom Main Floor, Open Floorplan, Stone Counters, Tray Ceiling(s), Walk-In Closet(s), Window Treatments
Heating Central, Heat Pump, Propane
Cooling Central Air
Flooring Carpet, Ceramic Tile
Furnishings Furnished
Fireplace false
Appliance Dishwasher, Disposal, Exhaust Fan, Gas Water Heater, Microwave, Range, Range Hood, Refrigerator
Laundry Inside, Laundry Room
Exterior
Exterior Feature Irrigation System
Parking Features Driveway, Garage Door Opener, Garage Faces Side
Garage Spaces 2.0
Fence Vinyl
Pool Gunite, Heated, In Ground, Salt Water, Screen Enclosure
Utilities Available Cable Available, Electricity Connected, Propane, Public, Water Connected
Water Access 1
Water Access Desc Beach - Public
View Pool
Roof Type Metal
Porch Covered, Screened
Attached Garage true
Garage true
Private Pool Yes
Building
Lot Description FloodZone, In County, Paved
Entry Level Multi/Split
Foundation Slab, Stem Wall
Lot Size Range 0 to less than 1/4
Builder Name Davenport Development, LLC
Sewer Public Sewer
Water Public
Architectural Style Custom, Elevated
Structure Type Block, Wood Frame
New Construction false
Construction Status Inspections
Schools
Elementary Schools Phillippi Shores Elementary
Middle Schools Brookside Middle
High Schools Sarasota High
Others
Pets Allowed Yes
Senior Community No
Ownership Fee Simple
Acceptable Financing Cash, Conventional
Membership Fee Required None
Listing Terms Cash, Conventional
Special Listing Condition None
Read Less

© 2024 My Florida Regional MLS DBA Stellar MLS. All Rights Reserved.
Bought with ICON PREMIUM REALTY LLC
GET MORE INFORMATION





