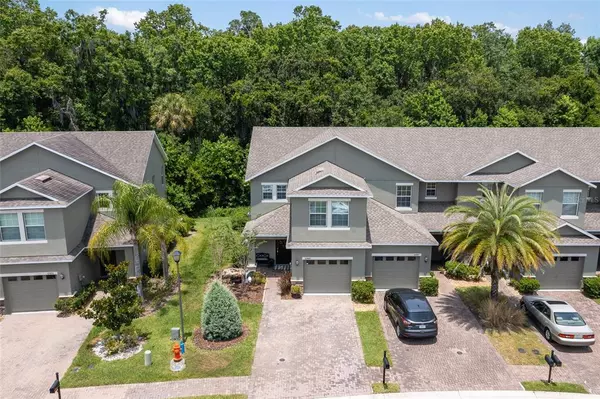For more information regarding the value of a property, please contact us for a free consultation.
6449 SEDGEFORD DR Lakeland, FL 33811
Want to know what your home might be worth? Contact us for a FREE valuation!

Our team is ready to help you sell your home for the highest possible price ASAP
Key Details
Sold Price $295,000
Property Type Townhouse
Sub Type Townhouse
Listing Status Sold
Purchase Type For Sale
Square Footage 1,596 sqft
Price per Sqft $184
Subdivision Chelsea Oaks Ph 2-A
MLS Listing ID T3374852
Sold Date 06/27/22
Bedrooms 3
Full Baths 2
Half Baths 1
Construction Status Inspections
HOA Fees $244/mo
HOA Y/N Yes
Originating Board Stellar MLS
Year Built 2016
Annual Tax Amount $1,872
Lot Size 3,484 Sqft
Acres 0.08
Property Description
Back on the market! BEAUTIFUL townhouse with no rear neighbor! This 3 bedroom 2 1/2 bath townhouse is tucked away in a quiet gated neighborhood with a community gym and pool area. Complete with a garage, rear patio, and nearly 1,600 sqft this is quite a spacious home. As you enter, you'll notice the open concept living room/dining room with tile flooring and a meticulously maintained kitchen with granite counters and stainless appliances. Head upstairs to find a large master bedroom, master bathroom with dual sinks and a walk-in closet. In the hallway is the laundry closet along with two additional bedrooms and another full bathroom. Great location close to the grocery store, shopping, and restaurants and a relatively short commute to either Tampa or Orlando. This is truly a move-in-ready home! Be sure to check out the Matterport Virtual Tour: https://tinyurl.com/3ceut4fr
Location
State FL
County Polk
Community Chelsea Oaks Ph 2-A
Interior
Interior Features Ceiling Fans(s), Kitchen/Family Room Combo, Solid Surface Counters, Thermostat
Heating Electric
Cooling Central Air
Flooring Carpet, Tile
Fireplace false
Appliance Convection Oven, Dishwasher, Dryer, Electric Water Heater, Range, Refrigerator, Washer
Laundry Upper Level
Exterior
Exterior Feature Irrigation System, Sidewalk, Sliding Doors
Parking Features Garage Door Opener
Garage Spaces 1.0
Community Features Fitness Center, Gated, Pool, Sidewalks
Utilities Available Cable Available, Electricity Connected, Sewer Connected, Water Connected
View Trees/Woods
Roof Type Shingle
Porch Front Porch, Patio
Attached Garage true
Garage true
Private Pool Yes
Building
Story 2
Entry Level Two
Foundation Slab
Lot Size Range 0 to less than 1/4
Sewer Public Sewer
Water Public
Structure Type Block, Stucco
New Construction false
Construction Status Inspections
Others
Pets Allowed Size Limit
HOA Fee Include Pool, Trash
Senior Community No
Pet Size Large (61-100 Lbs.)
Ownership Fee Simple
Monthly Total Fees $244
Acceptable Financing Cash, Conventional, FHA, Lease Purchase, VA Loan
Membership Fee Required Required
Listing Terms Cash, Conventional, FHA, Lease Purchase, VA Loan
Num of Pet 2
Special Listing Condition None
Read Less

© 2024 My Florida Regional MLS DBA Stellar MLS. All Rights Reserved.
Bought with MVP REALTY ASSOCIATES, LLC
GET MORE INFORMATION





