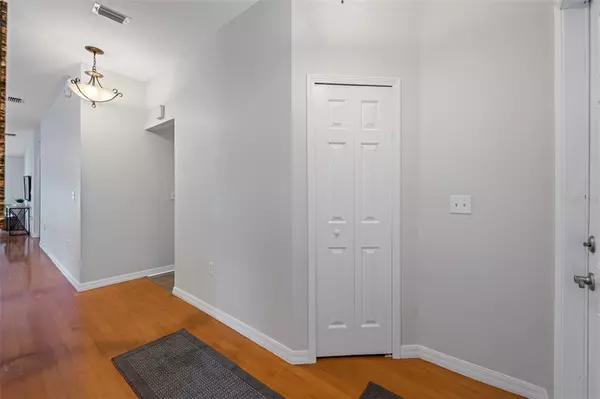For more information regarding the value of a property, please contact us for a free consultation.
4139 CONSTANTINE LOOP Wesley Chapel, FL 33543
Want to know what your home might be worth? Contact us for a FREE valuation!

Our team is ready to help you sell your home for the highest possible price ASAP
Key Details
Sold Price $380,000
Property Type Single Family Home
Sub Type Single Family Residence
Listing Status Sold
Purchase Type For Sale
Square Footage 1,776 sqft
Price per Sqft $213
Subdivision Ashton Oaks Sub
MLS Listing ID U8162392
Sold Date 07/07/22
Bedrooms 3
Full Baths 2
Construction Status Financing
HOA Fees $72/qua
HOA Y/N Yes
Originating Board Stellar MLS
Year Built 2007
Annual Tax Amount $2,547
Lot Size 6,534 Sqft
Acres 0.15
Property Description
3 Bedroom 2 Bath 2 Garage Home with Bonus Room in Ashton Oaks / Wesley Chapel. New Exterior Paint, New Front Landscaping, Great Curb Appeal. Pond View Out Front, and No Rear Neighbors. Built in 2007, You’ll Find Many Features Only Available in Newer Construction. Partially Fenced Backyard. Start Your Inside Tour In the Dinette, and Continue on Into The Kitchen. Notice The Rich Maple Color of the Cabinets, Granite Countertops, GE Stainless Steel Appliances and Closet Pantry. Breakfast Bar Serves the Dining Area. Adjacent Living Room Has Sliders Leading Out Back. Continuing Your Tour, You’ll Find the Master Bedroom with Ensuite Bath with Attractive Fully Tiled Shower, and a Large Walk-in Closet. Then, Two More Bedrooms Plus a Bonus Room/Office (Could be 4th Bedroom!). 2nd Full Bath as Well. Your Inside Laundry Features Washer & Dryer Hook-ups…Wait! The Seller Left a GE Washer and Dryer Too! Exit the Laundry into Your Big Two-Car Garage with Opener. This Home Has It All! Your Modest HOA Fees Cover Common Areas Plus Community Activities and Pool Privileges. Ashton Oaks Is Close to Summertree Plaza Shopping Center and Many Restaurants and Businesses Along SR 54. Don’t Wait Too Long or This Home Will Be Gone!
Location
State FL
County Pasco
Community Ashton Oaks Sub
Zoning MPUD
Rooms
Other Rooms Den/Library/Office
Interior
Interior Features Ceiling Fans(s), Window Treatments
Heating Central, Electric
Cooling Central Air
Flooring Carpet, Ceramic Tile, Vinyl
Fireplace false
Appliance Dishwasher, Disposal, Dryer, Electric Water Heater, Microwave, Range, Refrigerator, Washer
Laundry Laundry Room
Exterior
Exterior Feature Rain Gutters, Sidewalk
Garage Spaces 2.0
Community Features Deed Restrictions, Pool
Utilities Available Electricity Connected
View Y/N 1
Roof Type Shingle
Attached Garage true
Garage true
Private Pool No
Building
Lot Description Sidewalk, Paved
Story 1
Entry Level One
Foundation Slab
Lot Size Range 0 to less than 1/4
Sewer Public Sewer
Water Public
Architectural Style Contemporary
Structure Type Block, Stucco
New Construction false
Construction Status Financing
Schools
Elementary Schools Double Branch Elementary
Middle Schools Thomas E Weightman Middle-Po
High Schools Wesley Chapel High-Po
Others
Pets Allowed Yes
HOA Fee Include Pool, Pool
Senior Community No
Ownership Fee Simple
Monthly Total Fees $72
Acceptable Financing Cash, Conventional, VA Loan
Membership Fee Required Required
Listing Terms Cash, Conventional, VA Loan
Special Listing Condition None
Read Less

© 2024 My Florida Regional MLS DBA Stellar MLS. All Rights Reserved.
Bought with 54 REALTY LLC
GET MORE INFORMATION





