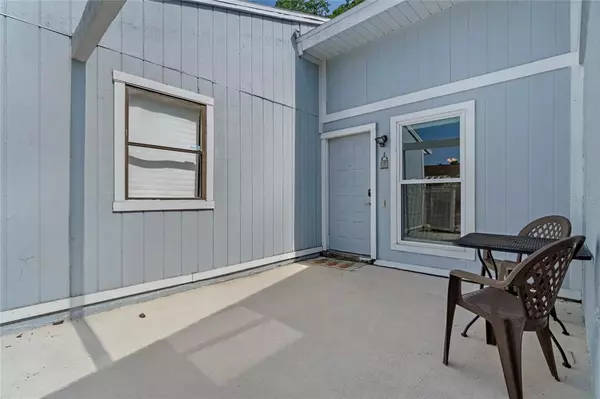For more information regarding the value of a property, please contact us for a free consultation.
3158 GREENWOOD ST Winter Park, FL 32792
Want to know what your home might be worth? Contact us for a FREE valuation!

Our team is ready to help you sell your home for the highest possible price ASAP
Key Details
Sold Price $257,000
Property Type Townhouse
Sub Type Townhouse
Listing Status Sold
Purchase Type For Sale
Square Footage 1,200 sqft
Price per Sqft $214
Subdivision Villas Of Casselberry Ph 2
MLS Listing ID O6034916
Sold Date 07/08/22
Bedrooms 2
Full Baths 2
Construction Status Inspections
HOA Fees $51/qua
HOA Y/N Yes
Originating Board Stellar MLS
Year Built 1984
Annual Tax Amount $1,352
Lot Size 4,791 Sqft
Acres 0.11
Property Description
Welcome to one of Winter Park's best townhome communities, conveniently located near Full Sail University, UCF, Downtown Winter Park, Park Ave, and Altamonte Springs shopping and dining. Approaching the community you'll notice a pristine community pool for residents only, perfect for cooling off on these hot summer days! Approaching the home, pull into a private concrete driveway with tropical landscaping, a newer roof, and notice the private 1-car garage for secured parking and storage. Passing across a spacious front porch, you'll approach a front door with upgraded deadbolt and motion lighting. As you enter the front door, the floor plan is open and expansive with cathedral ceilings, dome lighting, ceiling fans, and modern ceramic tile flooring throughout the main living areas. The kitchen is fully equipped with STAINLESS STEEL appliances including a side-by-side refrigerator with ice maker and water filter, range, microwave hood, and dishwasher. The kitchen has been opened up to the main living space and there's an eat-up breakfast bar with seating for 5 adults. Other features include brushed nickel hardware, modern cabinetry, and upgraded faucet. The living room is LIGHT AND BRIGHT with a sliding glass door that leads to a private and fully fenced backyard with rear patio, perfect for a playset, BBQ, or play space for your furry friends. The master bedroom has a ceiling fan, window blinds, ceramic tile floors, large WALK-IN CLOSET, and ensuite bath with walk-in shower. The second bedroom features a private sliding glass door onto a side patio, and the second full bath has a tub-shower combo, modern vanity light and mirror, and coordinated vanity with upgraded faucet and matching plumbing hardware. This home is situated on a quiet, low-traffic street, and will make the perfect starter home, investment property, or downsizing location. Available for a quick-close and occupancy immediately upon closing. Contact us for a private showing today!
Location
State FL
County Seminole
Community Villas Of Casselberry Ph 2
Zoning RMF-13
Interior
Interior Features Ceiling Fans(s), Eat-in Kitchen, High Ceilings, Master Bedroom Main Floor, Open Floorplan, Thermostat, Vaulted Ceiling(s)
Heating Central, Electric
Cooling Central Air
Flooring Ceramic Tile, Laminate
Furnishings Unfurnished
Fireplace false
Appliance Dishwasher, Dryer, Electric Water Heater, Microwave, Range, Refrigerator, Washer
Laundry In Garage
Exterior
Exterior Feature Fence, Sidewalk, Sliding Doors
Parking Features Driveway, Ground Level, Off Street, On Street, Oversized, Parking Pad
Garage Spaces 1.0
Fence Wood
Community Features Pool
Utilities Available BB/HS Internet Available, Cable Available, Electricity Available, Electricity Connected, Water Available, Water Connected
Amenities Available Pool
View City
Roof Type Shingle
Porch Front Porch, Rear Porch
Attached Garage true
Garage true
Private Pool No
Building
Lot Description Level, Paved
Entry Level One
Foundation Slab
Lot Size Range 0 to less than 1/4
Sewer Public Sewer
Water Public
Architectural Style Florida, Traditional
Structure Type Stucco, Wood Frame
New Construction false
Construction Status Inspections
Schools
Elementary Schools Eastbrook Elementary
Middle Schools Tuskawilla Middle
High Schools Lake Howell High
Others
Pets Allowed Yes
HOA Fee Include Pool, Maintenance Grounds, Management, Pool
Senior Community No
Pet Size Extra Large (101+ Lbs.)
Ownership Fee Simple
Monthly Total Fees $51
Acceptable Financing Cash, Conventional, FHA, VA Loan
Membership Fee Required Required
Listing Terms Cash, Conventional, FHA, VA Loan
Num of Pet 3
Special Listing Condition None
Read Less

© 2024 My Florida Regional MLS DBA Stellar MLS. All Rights Reserved.
Bought with COLDWELL BANKER RESIDENTIAL RE
GET MORE INFORMATION





