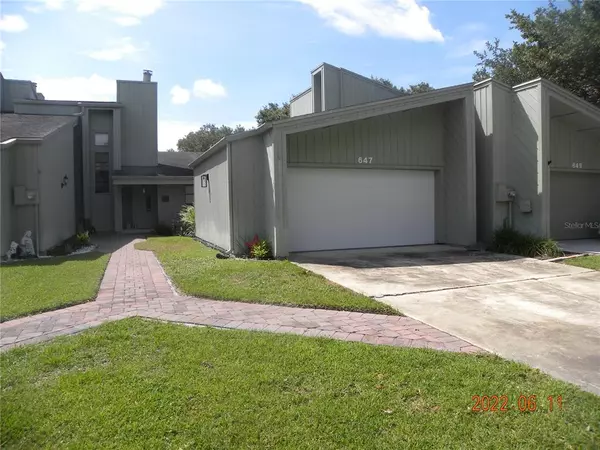For more information regarding the value of a property, please contact us for a free consultation.
647 FELLOWSHIP DR #31H Fern Park, FL 32730
Want to know what your home might be worth? Contact us for a FREE valuation!

Our team is ready to help you sell your home for the highest possible price ASAP
Key Details
Sold Price $282,000
Property Type Condo
Sub Type Condominium
Listing Status Sold
Purchase Type For Sale
Square Footage 1,341 sqft
Price per Sqft $210
Subdivision Coach Light Estates Sec 2
MLS Listing ID O6034263
Sold Date 07/28/22
Bedrooms 2
Full Baths 2
Condo Fees $356
Construction Status Inspections
HOA Y/N No
Originating Board Stellar MLS
Year Built 1982
Annual Tax Amount $982
Property Description
Lovely spacious Condo in quiet community in the heart of the Fern Park/Casselberry area. Unit is much like a patio home with over 1300 square feet of living space on one level. Two bedrooms, two bath, split floor plan with vaulted ceilings throughout. Open floor plan with breakfast bar overlooking dining/living area. Fireplace in Living Room with French Doors Screened lanai access and open paved patio. Master bedroom has large closets, a linen closet, and access to patio. Second bedroom and full bath have suite door for additional privacy. Bonus space in kitchen for additional dining or office area, with laundry closet just outside of kitchen. Kitchen has open cabinets, newer stainless steel appliances, pantry and two skylights. Flooring is ceramic tile in wet areas and laminate flooring throughout. Oversized two car garage is a rare find with new garage door and opener. Unit is sold PARTIALLY FURNISHED for your convenience. Great for Second Home!
Close to shopping, medical facilities, plenty of restaurants, and the bus line. Easy access to major thoroughfares like 436, I-4, US 17/92 and just minutes from downtown Orlando, Altamonte Springs, and Maitland. Perfect Floorplan for roommates too: Within 20 minutes of UCF, Full Sail University, Rollins College, and other nearby private colleges too!.
Nicely updated unit – just move in and enjoy!
Location
State FL
County Seminole
Community Coach Light Estates Sec 2
Zoning R-3A
Rooms
Other Rooms Bonus Room, Great Room, Inside Utility
Interior
Interior Features Ceiling Fans(s), Eat-in Kitchen, Living Room/Dining Room Combo, Master Bedroom Main Floor, Skylight(s), Split Bedroom, Thermostat, Vaulted Ceiling(s), Window Treatments
Heating Central, Electric, Heat Pump, Reverse Cycle
Cooling Central Air
Flooring Ceramic Tile, Concrete, Hardwood, Laminate
Fireplaces Type Living Room
Furnishings Furnished
Fireplace true
Appliance Dishwasher, Disposal, Dryer, Electric Water Heater, Ice Maker, Microwave, Range, Range Hood, Refrigerator, Washer
Laundry Corridor Access, Laundry Closet
Exterior
Exterior Feature French Doors, Irrigation System, Rain Gutters
Parking Features Driveway, Garage Door Opener
Garage Spaces 2.0
Community Features Buyer Approval Required, Pool, Special Community Restrictions, Tennis Courts
Utilities Available BB/HS Internet Available, Cable Available, Fiber Optics, Fire Hydrant, Public, Sewer Available, Sewer Connected, Street Lights, Underground Utilities
Amenities Available Clubhouse, Pool, Tennis Court(s), Vehicle Restrictions
View City, Park/Greenbelt, Tennis Court
Roof Type Shingle
Porch Enclosed, Patio, Rear Porch, Screened
Attached Garage true
Garage true
Private Pool No
Building
Lot Description In County, Near Public Transit, Paved, Private
Story 1
Entry Level One
Foundation Stem Wall
Lot Size Range Non-Applicable
Sewer Public Sewer
Water Public
Architectural Style Contemporary
Structure Type Wood Frame, Wood Siding
New Construction false
Construction Status Inspections
Schools
Elementary Schools English Estates Elementary
Middle Schools South Seminole Middle
High Schools Lake Howell High
Others
Pets Allowed Breed Restrictions, Number Limit, Size Limit, Yes
HOA Fee Include Common Area Taxes, Escrow Reserves Fund, Fidelity Bond, Insurance, Maintenance Structure, Maintenance Grounds, Pest Control, Pool, Private Road
Senior Community No
Pet Size Small (16-35 Lbs.)
Ownership Fee Simple
Monthly Total Fees $356
Acceptable Financing Cash, Conventional
Membership Fee Required Required
Listing Terms Cash, Conventional
Num of Pet 1
Special Listing Condition None
Read Less

© 2024 My Florida Regional MLS DBA Stellar MLS. All Rights Reserved.
Bought with FANNIE HILLMAN & ASSOCIATES
GET MORE INFORMATION





