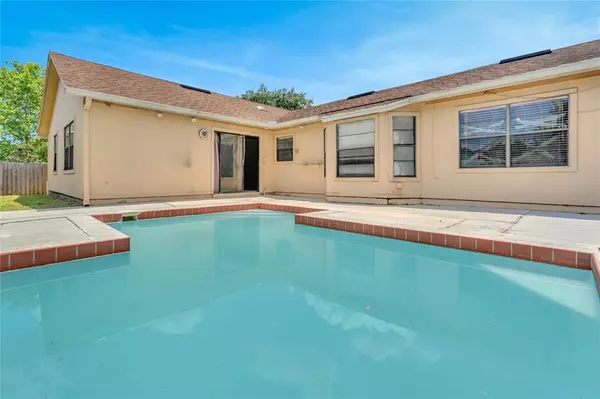For more information regarding the value of a property, please contact us for a free consultation.
996 BIG OAKS DR Oviedo, FL 32765
Want to know what your home might be worth? Contact us for a FREE valuation!

Our team is ready to help you sell your home for the highest possible price ASAP
Key Details
Sold Price $397,500
Property Type Single Family Home
Sub Type Single Family Residence
Listing Status Sold
Purchase Type For Sale
Square Footage 2,119 sqft
Price per Sqft $187
Subdivision Twin Rivers Model Home Area
MLS Listing ID O6025660
Sold Date 08/03/22
Bedrooms 4
Full Baths 2
Construction Status Inspections
HOA Fees $18/ann
HOA Y/N Yes
Originating Board Stellar MLS
Year Built 1990
Annual Tax Amount $1,470
Lot Size 7,840 Sqft
Acres 0.18
Property Description
Prime Location! A 4-bedroom 2-bathroom pool home in sought-after Oviedo’s Big Oaks Neighborhood! This LOW HOA community of fewer than 50 homes offers incredible potential! Located on a Cul-de-sac, the property features a split floor plan, a spacious family room, and a living room/dining room combo. The garage was converted to make the 4th bedroom but can be converted back into a garage. Enjoy the refreshing inground pool great for relaxation. The tankless water heater was installed in 2020 and an A/C unit was installed in 2020.
This Community is located close to MAJOR employers, Lockheed, Siemens, Seminole State College, and The University of Central Florida (UCF Knights!) Plenty of options for fun with a nearby recreation center, Oviedo on the Park, Twin Rivers Golf Course, and the Oviedo Aquatic Center. Zoned for the BEST A-RATED Seminole County Schools (Carillon Elementary, Lawton Chiles Middle, and Hagerty High School). Nestled within 40 minutes to Disney and 40 minutes to the beach, minutes to HWY 417 connecting you to 408 and 528, half a mile from grocery stores and pharmacies, and only 2.5 miles to major dining. Great bones looking for a new owner to refresh this fantastic home. Make it yours today.
Location
State FL
County Seminole
Community Twin Rivers Model Home Area
Zoning PUD
Interior
Interior Features Ceiling Fans(s)
Heating Central, Electric
Cooling Central Air
Flooring Ceramic Tile
Fireplace false
Appliance Dishwasher, Electric Water Heater
Exterior
Exterior Feature Irrigation System
Pool In Ground
Utilities Available Electricity Connected, Street Lights, Underground Utilities, Water Connected
View Pool
Roof Type Shingle
Attached Garage false
Garage false
Private Pool Yes
Building
Lot Description City Limits
Story 1
Entry Level One
Foundation Slab
Lot Size Range 0 to less than 1/4
Sewer Public Sewer
Water Public
Architectural Style Florida
Structure Type Block, Stucco
New Construction false
Construction Status Inspections
Schools
Elementary Schools Carillon Elementary
Middle Schools Chiles Middle
High Schools Hagerty High
Others
Pets Allowed Yes
Senior Community No
Ownership Fee Simple
Monthly Total Fees $18
Acceptable Financing Cash, Conventional, FHA, VA Loan
Membership Fee Required Required
Listing Terms Cash, Conventional, FHA, VA Loan
Special Listing Condition None
Read Less

© 2024 My Florida Regional MLS DBA Stellar MLS. All Rights Reserved.
Bought with MAIN STREET RENEWAL LLC
GET MORE INFORMATION





