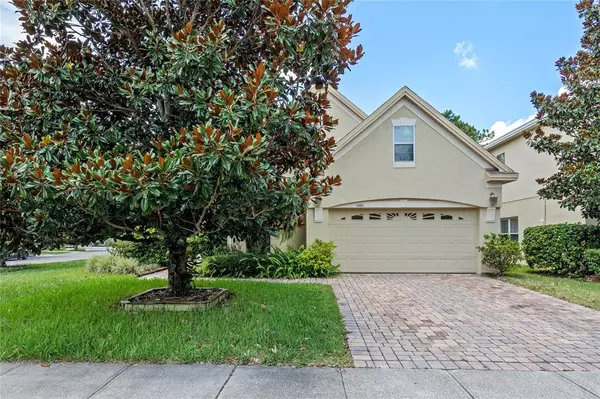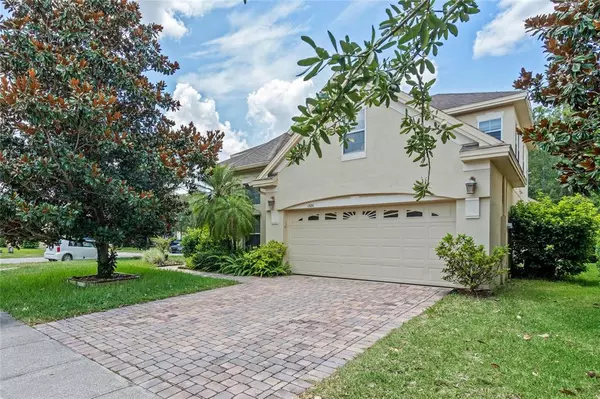For more information regarding the value of a property, please contact us for a free consultation.
1380 CRANE CREST WAY Orlando, FL 32825
Want to know what your home might be worth? Contact us for a FREE valuation!

Our team is ready to help you sell your home for the highest possible price ASAP
Key Details
Sold Price $490,000
Property Type Single Family Home
Sub Type Single Family Residence
Listing Status Sold
Purchase Type For Sale
Square Footage 2,966 sqft
Price per Sqft $165
Subdivision Woodland Lakes Preserveb
MLS Listing ID O6033335
Sold Date 08/08/22
Bedrooms 3
Full Baths 2
Half Baths 1
Construction Status Financing,Inspections
HOA Fees $91/qua
HOA Y/N Yes
Originating Board Stellar MLS
Year Built 2005
Annual Tax Amount $2,997
Lot Size 8,712 Sqft
Acres 0.2
Property Description
Welcome home to 1380 Crane Crest Way in the highly-desired gated community of Woodland Lakes Preserve! This oversized 3 bedroom 2 and a half bath home features over 2800 square feet of living space and is situated on a premium corner lot with beautiful views of the wooded conservation land directly behind the home. Once through the front double glass doors you’re immediately greeted by the impressive 20 foot ceiling of the foyer. Throughout the home you’ll also notice the beautiful wood floors, crown molding, neutral paint, rounded corners, plush carpets (in the bedrooms) and upgraded baseboards. Just off the foyer is the formal dining area. With its 12’ foot ceiling and expansive feel this room is large enough to accommodate even the biggest family dinners. If you like a big TV well then the sky’s the limit with the vaulted ceilings of the living room. And while you’re building out your media center take note that the room is prewired and ready for a surround sound speaker system. The kitchen has everything you need to prepare all your meals and includes recessed lights, Kitchen-Aid stainless steal appliances, all wood 42” cabinets, granite countertops, granite backsplash and mounted above and below cabinet lights. There is also a dedicated eat-in area just off the kitchen. The primary bedroom is conveniently located on the main floor of the home and has tall, trayed ceilings and plush carpet. Just off of the bedroom is the primary bathroom featuring a jetted tub, split vanities, silestone counters, his and her closets and a spacious walk-in shower. Upstairs you’ll find the remaining two bedrooms, full bathroom, and loft area which can easily be converted to a fourth bedroom. If you need additional storage the upstairs has a converted attic area perfect for all those holiday decorations and miscellaneous items. Step out the glass french doors and enjoy a relaxing evening outside or sit-down and have a meal at sunset in the pavered, large and fully screened covered lanai. The laundry room includes custom cabinetry for additional storage and double utility sink. The home is conveniently located close to the community swimming pool, playground and cabana. It’s prime location has the home just a short drive away from 417, 408, I-4 and just minutes from Waterford Lakes town center which offers premier dining and shopping. Close access to UCF, Valencia College, research park, Lockheed Martin, Lake Nona and the airport. New roof is being installed. You don’t want this one to get away! Call today to schedule your showing!
Location
State FL
County Orange
Community Woodland Lakes Preserveb
Zoning P-D
Interior
Interior Features Coffered Ceiling(s), Crown Molding, Eat-in Kitchen, High Ceilings, Master Bedroom Main Floor, Stone Counters
Heating Central
Cooling Central Air
Flooring Carpet, Hardwood
Fireplace false
Appliance Dishwasher, Disposal, Dryer, Electric Water Heater, Microwave, Range, Refrigerator, Washer
Laundry Laundry Room
Exterior
Exterior Feature Other
Garage Spaces 2.0
Utilities Available Cable Connected, Electricity Connected, Public, Water Connected
View Trees/Woods
Roof Type Shingle
Attached Garage true
Garage true
Private Pool No
Building
Lot Description Corner Lot
Entry Level Two
Foundation Slab
Lot Size Range 0 to less than 1/4
Sewer Public Sewer
Water Public
Structure Type Block, Wood Frame
New Construction false
Construction Status Financing,Inspections
Others
Pets Allowed Yes
Senior Community No
Ownership Fee Simple
Monthly Total Fees $91
Acceptable Financing Cash, Conventional, VA Loan
Membership Fee Required Required
Listing Terms Cash, Conventional, VA Loan
Special Listing Condition None
Read Less

© 2024 My Florida Regional MLS DBA Stellar MLS. All Rights Reserved.
Bought with HOMEVEST REALTY
GET MORE INFORMATION





