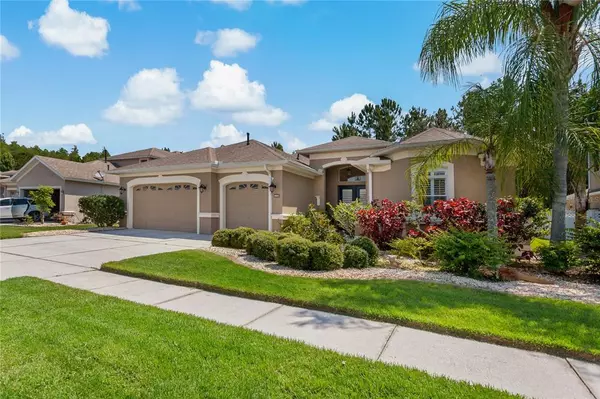For more information regarding the value of a property, please contact us for a free consultation.
1720 BEACONSFIELD DR Wesley Chapel, FL 33543
Want to know what your home might be worth? Contact us for a FREE valuation!

Our team is ready to help you sell your home for the highest possible price ASAP
Key Details
Sold Price $620,000
Property Type Single Family Home
Sub Type Single Family Residence
Listing Status Sold
Purchase Type For Sale
Square Footage 2,760 sqft
Price per Sqft $224
Subdivision Meadow Pointe 03 Prcl Ff & Oo
MLS Listing ID T3382420
Sold Date 08/05/22
Bedrooms 4
Full Baths 3
Construction Status Financing,Inspections
HOA Fees $8/ann
HOA Y/N Yes
Originating Board Stellar MLS
Year Built 2007
Annual Tax Amount $5,315
Lot Size 9,583 Sqft
Acres 0.22
Property Description
Impeccable home with great curb appeal in the highly desirable gated community of Beaconsfield in Meadow Pointe III. Located in the hottest of markets, Wesley Chapel is very well known for having some of the best school zones around! You will be pleasantly surprised the moment you pull up to see your stylish blue, double front doors. The challenges of a busy workday will disappear knowing you are home! Light and bright interior with beautiful accents, makes this home so fresh and inviting. With an excellent open space floor plan, you will have plenty of room to meet your every need without having to climb stairs! From formal spaces to everyday living, you will absolutely love every square inch of this one story home! Large, open concept kitchen offers excellent prep/workspace to prepare wonderful meals both day to day and also during the holidays. An ideal home for entertaining both inside and out. Enjoy peaceful moments on the screened in enclosed patio, overlooking the lush backyard and conservation area. Melt all the cares away from your busy day as you relax in your inground heated spa with lights and calming sounds of waterfalls spilling over amidst your own tropical oasis, with beautiful trees & flowers surrounding you. Or Perhaps you want to gather around your firepit for reading, story telling, laughter, and beverages. Connecting with nature, listening to the sounds of birds. The peacefulness of it all is just priceless! A backyard that is private and fenced in with plenty of room to grow your favorite earthly eats. The spacious master retreat is well appointed with custom accents, including a beautiful accent wall and crown molding. The spa-like ensuite bathroom with soaking tub, separate shower stall and double vanities is the perfect place to prepare for the day. The master suite has two great sized open concept closets that are sure to please all! All secondary bedrooms are nicely sized with great closet space. The rear of the home has a guest wing with a bedroom and full bathroom that also serves as a pool/spa bath. So many beautiful features, including hard surfaced flooring, crown molding, plantation shutters throughout, beautiful ceiling fans, gas range, stainless steel appliances, all situated on a lot size you're sure to appreciate! A beautiful, must-see home! Close to shops, restaurants, 2 malls, USF, PHSC, Major Highways and walking distance to the community clubhouse! Walking Trails, beautiful greenery, wide open airy streets that just simply feels great to come home to! We look forward to seeing you soon!
Location
State FL
County Pasco
Community Meadow Pointe 03 Prcl Ff & Oo
Zoning MPUD
Rooms
Other Rooms Family Room, Formal Dining Room Separate, Formal Living Room Separate, Great Room, Inside Utility
Interior
Interior Features Built-in Features, Ceiling Fans(s), Crown Molding, Eat-in Kitchen, Kitchen/Family Room Combo, Master Bedroom Main Floor, Open Floorplan, Split Bedroom, Walk-In Closet(s), Window Treatments
Heating Central, Electric
Cooling Central Air
Flooring Carpet, Ceramic Tile, Laminate
Furnishings Unfurnished
Fireplace false
Appliance Dishwasher, Disposal, Electric Water Heater, Microwave, Range, Refrigerator, Washer, Water Softener
Laundry Inside
Exterior
Exterior Feature Irrigation System, Sidewalk, Sliding Doors
Garage Driveway, Garage Door Opener
Garage Spaces 3.0
Fence Fenced, Vinyl
Community Features Association Recreation - Owned, Deed Restrictions, Gated, Playground, Pool, Sidewalks, Tennis Courts
Utilities Available Cable Available, Electricity Connected, Natural Gas Available, Natural Gas Connected, Phone Available, Public, Sewer Connected, Street Lights, Water Connected
Amenities Available Playground, Pool, Recreation Facilities
Waterfront false
View Garden, Trees/Woods
Roof Type Shingle
Porch Covered, Enclosed, Rear Porch, Screened
Attached Garage true
Garage true
Private Pool No
Building
Lot Description Conservation Area, Sidewalk, Paved
Entry Level One
Foundation Slab
Lot Size Range 0 to less than 1/4
Sewer Public Sewer
Water Public
Architectural Style Florida, Traditional
Structure Type Block, Stucco
New Construction false
Construction Status Financing,Inspections
Schools
Elementary Schools Double Branch Elementary
Middle Schools John Long Middle-Po
High Schools Wiregrass Ranch High-Po
Others
Pets Allowed Yes
HOA Fee Include Pool, Recreational Facilities
Senior Community No
Pet Size Large (61-100 Lbs.)
Ownership Fee Simple
Monthly Total Fees $8
Acceptable Financing Cash, Conventional, FHA, VA Loan
Membership Fee Required Required
Listing Terms Cash, Conventional, FHA, VA Loan
Num of Pet 2
Special Listing Condition None
Read Less

© 2024 My Florida Regional MLS DBA Stellar MLS. All Rights Reserved.
Bought with AGILE GROUP REALTY
GET MORE INFORMATION





