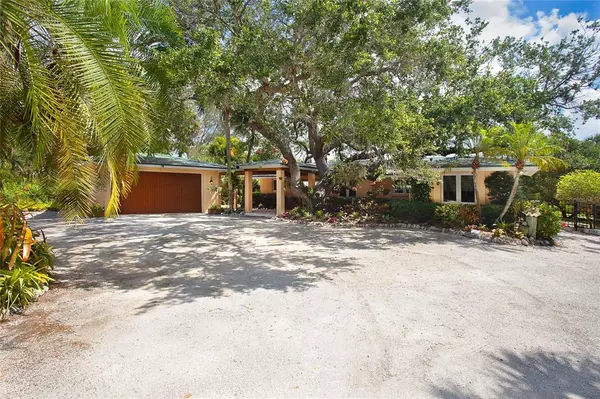For more information regarding the value of a property, please contact us for a free consultation.
7255 MANASOTA KEY RD Englewood, FL 34223
Want to know what your home might be worth? Contact us for a FREE valuation!

Our team is ready to help you sell your home for the highest possible price ASAP
Key Details
Sold Price $2,050,000
Property Type Single Family Home
Sub Type Single Family Residence
Listing Status Sold
Purchase Type For Sale
Square Footage 2,027 sqft
Price per Sqft $1,011
Subdivision Manasota Key
MLS Listing ID D6125205
Sold Date 08/31/22
Bedrooms 3
Full Baths 2
Construction Status Inspections
HOA Fees $4/ann
HOA Y/N Yes
Originating Board Stellar MLS
Year Built 1972
Annual Tax Amount $5,606
Lot Size 0.490 Acres
Acres 0.49
Property Description
Picture Perfect Bayfront home with a 133 ft on a private lagoon leading out to the Intercostal waterway, deeded beach access to enjoy walking, fishing and shelling. New Dock 2019. Leading to the entrance is a giant live oak tree with orchids to greet you and your guests, this updated home features: Great Room with Pickled cypress ceiling and hardwood floors, Custom Kitchen with Quartzite counters, Custom Island, subzero refrigerator, Wolfe, Miele & Viking appliances, Lanai with no-see-um picture frame screen cage, nebula lights, louvered pergola and much more! Split bedrooms for privacy, 3 bedroom/2 bath, New HVAC with reme air purifier Jan 2021, Foam Icynene insulation, Detached two car garage with covered walkway to entrance. The many fruit trees to enjoy, Key Lime, Lemon and Ruby Red, Honey Bell and Orange. Seller is looking to rent back the home for one year while building a new home
Location
State FL
County Sarasota
Community Manasota Key
Zoning RE2
Rooms
Other Rooms Great Room, Inside Utility
Interior
Interior Features Ceiling Fans(s), Dry Bar, High Ceilings, Living Room/Dining Room Combo, Open Floorplan, Skylight(s), Solid Surface Counters, Solid Wood Cabinets, Split Bedroom, Stone Counters, Window Treatments
Heating Central, Electric, Heat Pump
Cooling Central Air
Flooring Hardwood, Terrazzo, Wood
Furnishings Unfurnished
Fireplace false
Appliance Dishwasher, Disposal, Dryer, Exhaust Fan, Microwave, Range, Range Hood, Refrigerator, Tankless Water Heater, Washer, Wine Refrigerator
Laundry Inside, Other
Exterior
Exterior Feature Fence, Irrigation System, Lighting, Outdoor Shower, Rain Gutters, Sliding Doors
Garage Driveway, Garage Door Opener, Guest
Garage Spaces 2.0
Fence Other
Community Features Fishing, Boat Ramp, Water Access, Waterfront
Utilities Available Cable Connected, Electricity Connected, Propane, Water Connected
Waterfront true
Waterfront Description Lagoon
View Y/N 1
Water Access 1
Water Access Desc Beach - Access Deeded,Intracoastal Waterway,Lagoon
View Water
Roof Type Metal
Parking Type Driveway, Garage Door Opener, Guest
Attached Garage false
Garage true
Private Pool No
Building
Lot Description Flood Insurance Required, FloodZone, Key Lot, Paved
Story 1
Entry Level One
Foundation Slab
Lot Size Range 1/4 to less than 1/2
Builder Name Ruth Richman
Sewer Septic Tank
Water Public
Architectural Style Florida
Structure Type Block
New Construction false
Construction Status Inspections
Others
Pets Allowed Yes
Senior Community No
Pet Size Extra Large (101+ Lbs.)
Ownership Fee Simple
Monthly Total Fees $4
Acceptable Financing Cash, Conventional
Membership Fee Required Optional
Listing Terms Cash, Conventional
Special Listing Condition None
Read Less

© 2024 My Florida Regional MLS DBA Stellar MLS. All Rights Reserved.
Bought with HOMESMART
GET MORE INFORMATION





