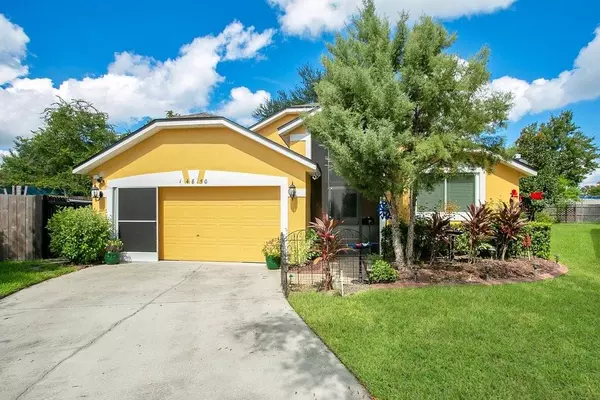For more information regarding the value of a property, please contact us for a free consultation.
14850 LADY VICTORIA BLVD Orlando, FL 32826
Want to know what your home might be worth? Contact us for a FREE valuation!

Our team is ready to help you sell your home for the highest possible price ASAP
Key Details
Sold Price $390,000
Property Type Single Family Home
Sub Type Single Family Residence
Listing Status Sold
Purchase Type For Sale
Square Footage 1,664 sqft
Price per Sqft $234
Subdivision Sandy Creek 48 117
MLS Listing ID O6063849
Sold Date 11/28/22
Bedrooms 3
Full Baths 2
Construction Status Appraisal,Financing,Inspections
HOA Fees $8
HOA Y/N Yes
Originating Board Stellar MLS
Year Built 2004
Annual Tax Amount $1,643
Lot Size 10,454 Sqft
Acres 0.24
Property Description
Charming 3 Bedroom 2 Bathroom + Large Fenced Backyard with 1,650+ square feet of living space in the community of Sandy Creek. This home is located in a corner of the community that gives it a very spacious yard at just under 1/4 Acre with a very long driveway for plenty of parking! Walking to the front door you pass professional landscaping and into a fully screened in and covered front porch. Moving your way into the home you are met with vaulted ceilings and plenty of natural light from the glass sliders and windows at the rear of the home. The kitchen is complete with tile floors, stainless steel appliances, a large sink window and a pass through bar top area opening to the living room. The living room floors are a beautiful laminate wood flowing up to the glass sliders that separate this home as a true split plan. The master bedroom is on the left rear and is very spacious with vaulted ceilings and a view of the backyard. The master bathroom a dual vanity, walk in shower, and separate garden tub. Across the home are the other two bedrooms and full bathroom in between. Walking through the oversized upgraded glass sliders onto the covered back patio there is a wooden deck that has been added that extends the outdoor area making it perfect for entertaining guests. Other upgrades include ROOF 2016 with solar roof vents, AC 2015, Hot Water Heater 2022, ceiling fans, exterior and interior paint, garage screen, lighting fixtures, shed, Front Windows & Glass Slider replaced 2016. Ask your agent for the upgrade sheet and make an appointment to see this home today!
Location
State FL
County Orange
Community Sandy Creek 48 117
Zoning P-D
Interior
Interior Features Ceiling Fans(s), Vaulted Ceiling(s), Walk-In Closet(s)
Heating Central
Cooling Central Air
Flooring Carpet, Laminate, Tile
Fireplace false
Appliance Convection Oven, Dishwasher, Microwave, Refrigerator
Exterior
Exterior Feature Fence, Irrigation System, Rain Gutters, Sidewalk, Sliding Doors
Garage Driveway
Garage Spaces 2.0
Fence Wood
Utilities Available BB/HS Internet Available, Cable Available
Roof Type Shingle
Porch Covered, Front Porch, Rear Porch
Attached Garage true
Garage true
Private Pool No
Building
Lot Description Sidewalk, Paved
Story 1
Entry Level One
Foundation Slab
Lot Size Range 0 to less than 1/4
Sewer Public Sewer
Water Public
Structure Type Block, Concrete, Stucco
New Construction false
Construction Status Appraisal,Financing,Inspections
Schools
Elementary Schools Bonneville Elem
Middle Schools Corner Lake Middle
High Schools East River High
Others
Pets Allowed Yes
Senior Community No
Ownership Fee Simple
Monthly Total Fees $17
Acceptable Financing Cash, Conventional, FHA, VA Loan
Membership Fee Required Required
Listing Terms Cash, Conventional, FHA, VA Loan
Special Listing Condition None
Read Less

© 2024 My Florida Regional MLS DBA Stellar MLS. All Rights Reserved.
Bought with WEMERT GROUP REALTY LLC
GET MORE INFORMATION





