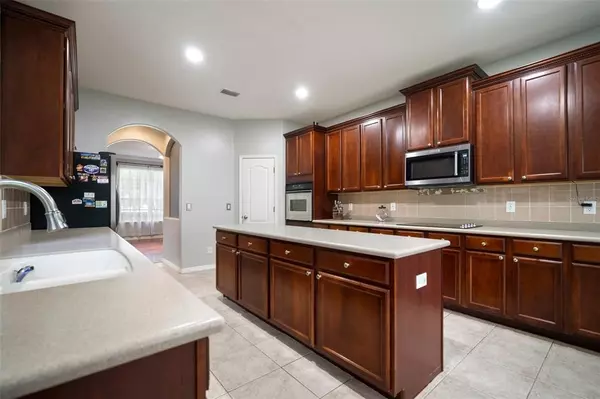For more information regarding the value of a property, please contact us for a free consultation.
306 APACHE LN Seffner, FL 33584
Want to know what your home might be worth? Contact us for a FREE valuation!

Our team is ready to help you sell your home for the highest possible price ASAP
Key Details
Sold Price $540,000
Property Type Single Family Home
Sub Type Single Family Residence
Listing Status Sold
Purchase Type For Sale
Square Footage 3,608 sqft
Price per Sqft $149
Subdivision Lake Weeks Ph 2 & 3
MLS Listing ID T3389317
Sold Date 12/16/22
Bedrooms 5
Full Baths 3
Construction Status Inspections
HOA Fees $113/qua
HOA Y/N Yes
Originating Board Stellar MLS
Year Built 2004
Annual Tax Amount $5,050
Lot Size 10,890 Sqft
Acres 0.25
Lot Dimensions 85x129
Property Description
BACK ON THE MARKET, NOW IS YOUR OPPORTUNITY *** PRICE REDUCTION! MOTIVATED SELLER! CREDIT AT CLOSING AVAILABLE FOR ROOF AND CARPET REPLACEMENT WITH FULL PRICE OFFER!*** This Seffner gem built by Mercedes Homes is nestled in the beautiful gated community of Lake Weeks. Double door entry brings you into the heart of the home with soaring ceilings and loads of natural light. The kitchen offers an extended island, Corian countertops, real cherry wood cabinets, and stainless appliances. The dining room features a custom marble rock wall. The master suite is on the ground floor and includes a stand-alone shower as well as a jetted soaking tub and separate toilet closet, as well as sliding doors to the screened back porch. The master closet offers custom built-in shelving. A secondary bedroom and full bath are also located on the ground level and include custom closet shelving, making the room ideal for guests or use as an office. The remaining three bedrooms are upstairs and each also includes custom closet shelving. The bonus room is upstairs and separate from the secondary bedrooms. The stairs offer two entrances, one from the living room and one from the dining room/kitchen. The back porch is screened and the yard is fully fenced. The home has been freshly painted outside (2021) and inside (2022). The windows have been sealed (2021). The home boasts two a/c units, with one recently replaced (2021) and the other in good working order. The Ring doorbell and cameras will stay with the home. Two garage refrigerators, gray washer & dryer, garage storage rack do not convey. White washing machine will stay with the home. All measurements are approximate and should be verified by buyer or buyer's representative.
Location
State FL
County Hillsborough
Community Lake Weeks Ph 2 & 3
Zoning PD
Interior
Interior Features Ceiling Fans(s), Master Bedroom Main Floor, Vaulted Ceiling(s)
Heating Central
Cooling Central Air
Flooring Carpet, Laminate, Tile
Fireplace false
Appliance Dishwasher, Electric Water Heater, Range, Refrigerator, Washer
Laundry Inside, Laundry Room
Exterior
Exterior Feature Fence, Irrigation System
Garage Spaces 3.0
Utilities Available Electricity Connected, Public, Water Connected
Roof Type Shingle
Attached Garage true
Garage true
Private Pool No
Building
Story 2
Entry Level Two
Foundation Slab
Lot Size Range 1/4 to less than 1/2
Sewer Public Sewer
Water Public
Structure Type Block, Stucco
New Construction false
Construction Status Inspections
Others
Pets Allowed Yes
Senior Community No
Ownership Fee Simple
Monthly Total Fees $113
Acceptable Financing Cash, Conventional, FHA, VA Loan
Membership Fee Required Required
Listing Terms Cash, Conventional, FHA, VA Loan
Special Listing Condition None
Read Less

© 2024 My Florida Regional MLS DBA Stellar MLS. All Rights Reserved.
Bought with DALTON WADE INC
GET MORE INFORMATION





