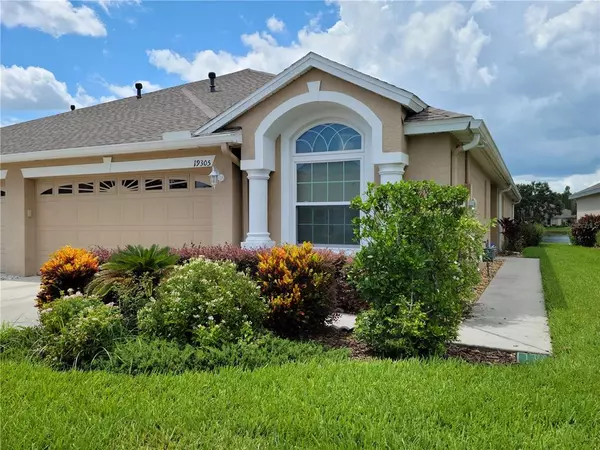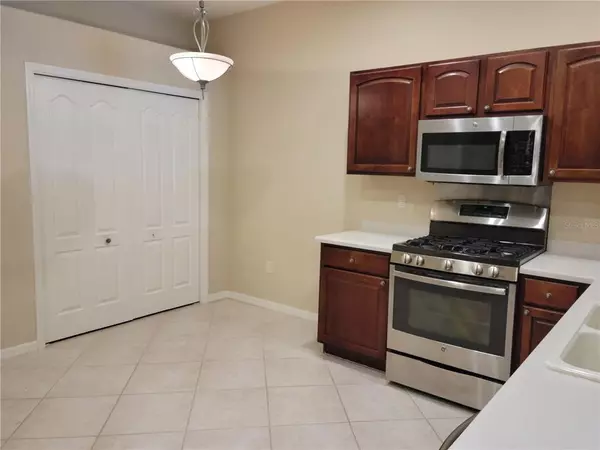For more information regarding the value of a property, please contact us for a free consultation.
19305 GOPHERTRAIL PL Land O Lakes, FL 34638
Want to know what your home might be worth? Contact us for a FREE valuation!

Our team is ready to help you sell your home for the highest possible price ASAP
Key Details
Sold Price $335,000
Property Type Single Family Home
Sub Type Villa
Listing Status Sold
Purchase Type For Sale
Square Footage 1,722 sqft
Price per Sqft $194
Subdivision Oakstead Prcl 08
MLS Listing ID U8172220
Sold Date 12/22/22
Bedrooms 2
Full Baths 2
Construction Status Inspections
HOA Fees $185/mo
HOA Y/N Yes
Originating Board Stellar MLS
Year Built 2005
Annual Tax Amount $2,929
Lot Size 4,356 Sqft
Acres 0.1
Property Description
HUGE PRICE REDUCTION! Priced $25,000 under recent appraisal. Instant equity!! MUST SELL QUICKLY!! Owner will consider all offers!!
Welcome home to this well maintained villa in the gated community of Tanglewylde in Oakstead. Side entryway into the foyer which opens to a beautiful and spacious dining room and living room combo. Magnificent, oversized ceramic tile with designer patterns throughout. Upgraded Insulated, Simonton Lo E glass sliding door and windows overlook your lanai and a wonderful water view. Master suite includes window that overlooks the water for your peaceful morning view. Very large bathroom with double sinks, huge glass enclosed shower with two shower heads and private water closet. Huge walk in closets. Guest bedroom and bathroom are on the other side of the house. Also den/office or could be third bedroom without a closet. Well appointed kitchen with gas stove and stainless steel appliances. Lots of solid cherry wood traditional cabinets and solid surface counter tops. Closet pantry and washer/dryer closet complete this excellent kitchen. High ceilings, arched doorways and niches all add to the beauty of this home. Two car attached garage for easy entry into your kitchen. Community features: pool, fitness center, clubhouse, basketball, volley ball, tennis and playground area. Roof was replaced last year. HVAC in 2014. Great location!! Near all stores, outlet mall, and easy access to Veterans Expressway and Suncoast Parkway.
Location
State FL
County Pasco
Community Oakstead Prcl 08
Zoning MPUD
Rooms
Other Rooms Den/Library/Office, Great Room
Interior
Interior Features Built-in Features, Ceiling Fans(s), Eat-in Kitchen, High Ceilings, Living Room/Dining Room Combo, Master Bedroom Main Floor, Open Floorplan, Solid Surface Counters, Solid Wood Cabinets, Split Bedroom, Thermostat, Walk-In Closet(s), Window Treatments
Heating Central, Heat Pump, Natural Gas
Cooling Central Air
Flooring Carpet, Ceramic Tile
Fireplace false
Appliance Dishwasher, Disposal, Dryer, Gas Water Heater, Range, Refrigerator, Washer
Laundry Inside, In Kitchen
Exterior
Exterior Feature Irrigation System, Lighting, Private Mailbox, Sidewalk, Sliding Doors
Parking Features Driveway, Garage Door Opener
Garage Spaces 2.0
Pool In Ground
Community Features Association Recreation - Owned, Deed Restrictions, Gated, Irrigation-Reclaimed Water, Park, Playground, Pool, Sidewalks, Special Community Restrictions
Utilities Available BB/HS Internet Available, Cable Available, Electricity Available, Electricity Connected, Fire Hydrant, Natural Gas Available, Natural Gas Connected, Phone Available, Sewer Available, Sewer Connected, Sprinkler Meter, Sprinkler Recycled, Street Lights, Underground Utilities, Water Available, Water Connected
Amenities Available Clubhouse, Gated, Maintenance, Park, Playground, Pool
View Y/N 1
Water Access 1
Water Access Desc Pond
View Water
Roof Type Shingle
Porch Rear Porch, Screened
Attached Garage true
Garage true
Private Pool No
Building
Lot Description Cul-De-Sac, In County, Sidewalk, Paved
Story 1
Entry Level One
Foundation Slab
Lot Size Range 0 to less than 1/4
Sewer Public Sewer
Water Public
Architectural Style Ranch
Structure Type Block, Stucco
New Construction false
Construction Status Inspections
Schools
Elementary Schools Oakstead Elementary-Po
Middle Schools Charles S. Rushe Middle-Po
High Schools Sunlake High School-Po
Others
Pets Allowed Yes
HOA Fee Include Pool, Escrow Reserves Fund, Maintenance Structure, Maintenance Grounds, Maintenance, Management, Pest Control, Pool, Private Road, Recreational Facilities
Senior Community No
Pet Size Extra Large (101+ Lbs.)
Ownership Fee Simple
Monthly Total Fees $195
Acceptable Financing Cash, Conventional
Membership Fee Required Required
Listing Terms Cash, Conventional
Num of Pet 2
Special Listing Condition None
Read Less

© 2024 My Florida Regional MLS DBA Stellar MLS. All Rights Reserved.
Bought with FUTURE HOME REALTY INC
GET MORE INFORMATION





