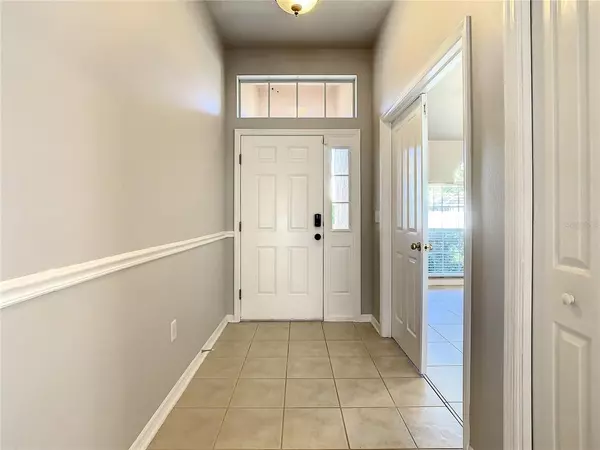For more information regarding the value of a property, please contact us for a free consultation.
31304 CHATTERLY DR Wesley Chapel, FL 33543
Want to know what your home might be worth? Contact us for a FREE valuation!

Our team is ready to help you sell your home for the highest possible price ASAP
Key Details
Sold Price $422,000
Property Type Single Family Home
Sub Type Single Family Residence
Listing Status Sold
Purchase Type For Sale
Square Footage 1,987 sqft
Price per Sqft $212
Subdivision Meadow Pointe 03 Ph 01 Unit 1D/1E
MLS Listing ID T3407882
Sold Date 12/30/22
Bedrooms 4
Full Baths 2
Construction Status Appraisal,Financing,Inspections
HOA Fees $7/ann
HOA Y/N Yes
Originating Board Stellar MLS
Year Built 2004
Annual Tax Amount $4,680
Lot Size 6,098 Sqft
Acres 0.14
Property Description
* BACK ON MARKET* Not related to any home inspection repairs* Buyer WALKED. A sure to please. Welcome to this updated 4 bedroom home in Meadow Pointe, Features include fresh paint throughout, vaulted ceilings, tile and laminate flooring, a full master bedroom/bathroom with walk in closet and custom shelfing, the additional 3 bedrooms are ample in size and share an additional full bathroom, a formal dining with built in dry bar, dinette off the kitchen, as well as a formal living room There is a covered and screened back lanai to enjoy after a long day. The back yard is mostly fenced with white vinyl fencing and can be finished if you'd like.
Location
State FL
County Pasco
Community Meadow Pointe 03 Ph 01 Unit 1D/1E
Zoning MPUD
Interior
Interior Features Ceiling Fans(s), Dry Bar, Master Bedroom Main Floor, Open Floorplan, Walk-In Closet(s)
Heating Central, Electric
Cooling Central Air
Flooring Laminate
Fireplace false
Appliance Dishwasher, Dryer, Microwave, Range, Refrigerator, Washer
Laundry Inside
Exterior
Exterior Feature Other, Sidewalk
Garage Spaces 2.0
Community Features Gated, Golf Carts OK, Playground, Pool, Tennis Courts
Utilities Available Public, Sewer Connected, Water Connected
View Garden
Roof Type Shingle
Attached Garage true
Garage true
Private Pool No
Building
Entry Level One
Foundation Slab
Lot Size Range 0 to less than 1/4
Sewer Public Sewer
Water Public
Structure Type Block
New Construction false
Construction Status Appraisal,Financing,Inspections
Others
Pets Allowed Yes
Senior Community No
Pet Size Small (16-35 Lbs.)
Ownership Fee Simple
Monthly Total Fees $7
Acceptable Financing Cash, Conventional, VA Loan
Membership Fee Required Required
Listing Terms Cash, Conventional, VA Loan
Num of Pet 2
Special Listing Condition None
Read Less

© 2024 My Florida Regional MLS DBA Stellar MLS. All Rights Reserved.
Bought with EXP REALTY LLC
GET MORE INFORMATION





