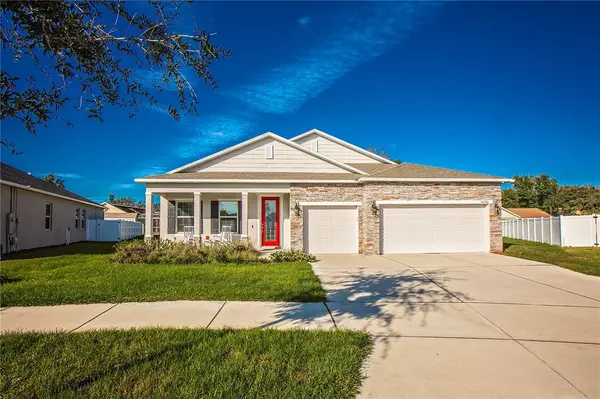For more information regarding the value of a property, please contact us for a free consultation.
10200 MELODY RIDGE COURT Clermont, FL 34711
Want to know what your home might be worth? Contact us for a FREE valuation!

Our team is ready to help you sell your home for the highest possible price ASAP
Key Details
Sold Price $535,000
Property Type Single Family Home
Sub Type Single Family Residence
Listing Status Sold
Purchase Type For Sale
Square Footage 2,494 sqft
Price per Sqft $214
Subdivision Florence Lake Ridge Sub
MLS Listing ID O6075202
Sold Date 03/10/23
Bedrooms 4
Full Baths 3
Construction Status No Contingency
HOA Fees $76/ann
HOA Y/N Yes
Originating Board Stellar MLS
Year Built 2020
Annual Tax Amount $3,713
Lot Size 0.310 Acres
Acres 0.31
Property Description
Welcome to your new home loaded with upgrades!! This beautiful home is located on almost a third of an acre! The huge homesite offers plenty of room for activities. There are many amazing lakes for endless fun on boats, jet skies and enjoying the warm Florida weather. Located on a cul-de-sac, this home is in a safe and friendly community. The warm curb appeal invites us inside where we are greeted by the grand entrance. The flex room by the entrance could be used as a playroom, an at home office or turned into another bedroom. The large open kitchen comes equipped with stainless steel appliances, an abundance of counter space and a walk-in pantry. The huge kitchen island overlooks into the living room/ dining room combo enhancing the open space. The master suite comes with raised ceilings, providing an open effect. The beautiful master bathroom includes a glass stand up shower, a soaker tub and a double sink vanity. The extended walk-in master closet is everyone's dream! The other three bedrooms come with carpet, high ceilings and large windows. Through the glass sliding doors in the living room, we connect to your covered lanai. This paradise of a backyard includes a ceiling fan to cool off as you grill and relax in your back patio. The large in backyard has ample space to build a custom pool or create the yard of your dreams. Come see everything this beautiful home has to offer!
Location
State FL
County Lake
Community Florence Lake Ridge Sub
Rooms
Other Rooms Bonus Room, Family Room, Inside Utility
Interior
Interior Features Crown Molding, Dry Bar, High Ceilings, Kitchen/Family Room Combo, Open Floorplan, Solid Surface Counters, Solid Wood Cabinets, Stone Counters, Thermostat, Tray Ceiling(s), Walk-In Closet(s)
Heating Central
Cooling Central Air
Flooring Carpet, Ceramic Tile
Fireplace false
Appliance Built-In Oven, Cooktop, Dishwasher, Disposal, Microwave, Refrigerator
Exterior
Exterior Feature Sidewalk
Parking Features Driveway, Garage Door Opener, On Street, Parking Pad
Garage Spaces 3.0
Utilities Available BB/HS Internet Available, Cable Available, Electricity Available, Electricity Connected, Public
Roof Type Shingle
Porch Covered
Attached Garage true
Garage true
Private Pool No
Building
Entry Level One
Foundation Slab
Lot Size Range 1/4 to less than 1/2
Sewer Public Sewer
Water None
Structure Type Block, Stone, Stucco
New Construction false
Construction Status No Contingency
Others
Pets Allowed Yes
Senior Community No
Ownership Fee Simple
Monthly Total Fees $76
Acceptable Financing Cash, Conventional, FHA, VA Loan
Membership Fee Required Required
Listing Terms Cash, Conventional, FHA, VA Loan
Special Listing Condition None
Read Less

© 2024 My Florida Regional MLS DBA Stellar MLS. All Rights Reserved.
Bought with PREFERRED RE BROKERS III
GET MORE INFORMATION





