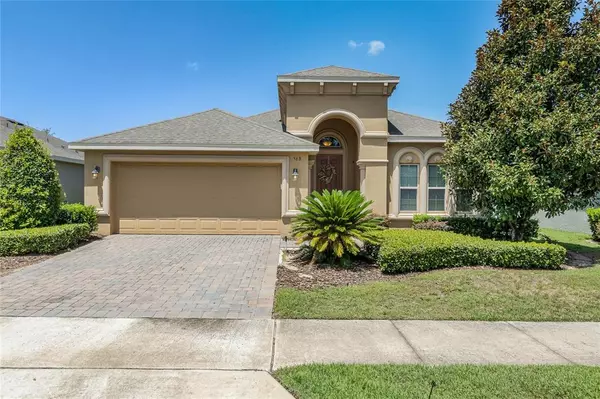For more information regarding the value of a property, please contact us for a free consultation.
568 KISTLER CIR Clermont, FL 34715
Want to know what your home might be worth? Contact us for a FREE valuation!

Our team is ready to help you sell your home for the highest possible price ASAP
Key Details
Sold Price $465,000
Property Type Single Family Home
Sub Type Single Family Residence
Listing Status Sold
Purchase Type For Sale
Square Footage 2,071 sqft
Price per Sqft $224
Subdivision Highland Ranch Primary Ph 1
MLS Listing ID O6048366
Sold Date 03/10/23
Bedrooms 3
Full Baths 2
Construction Status Appraisal,Financing,Inspections
HOA Fees $104/qua
HOA Y/N Yes
Originating Board Stellar MLS
Year Built 2015
Annual Tax Amount $4,696
Lot Size 6,534 Sqft
Acres 0.15
Property Description
One or more photo(s) has been virtually staged. Welcome to the beautiful community of Highland Ranch! This gorgeous single story home features 3 bedrooms, 2 full bathrooms and a bonus room that can easily be made into a playroom or office. With an open floorplan, entertaining is a breeze. The kitchen opens up to great room and formal dining room and offers dark wood cabinets, white counter tops, gas stove and a breakfast nook- which provides extra seating when necessary. Off the bedroom hall you will find the laundry room which leads to a 2-car garage. All bedrooms are located on the same side of the home, bedrooms 2 and 3 share common access to the 2nd full bathroom. The master ensuite offers tray ceilings, large tub with walk-in shower and dual sink. Perfect location with easy access to the turnpike, South Lake Hospital, VA, NTC, South Lake Trail, shopping and dining. HOA includes amenities & lawn care.
Location
State FL
County Lake
Community Highland Ranch Primary Ph 1
Interior
Interior Features Cathedral Ceiling(s), Ceiling Fans(s), Crown Molding, Eat-in Kitchen, High Ceilings, Vaulted Ceiling(s)
Heating Other
Cooling Central Air
Flooring Carpet, Tile
Furnishings Unfurnished
Fireplace false
Appliance Dishwasher, Microwave, Range, Refrigerator
Laundry Inside
Exterior
Exterior Feature Other
Garage Spaces 2.0
Community Features Deed Restrictions, Playground, Pool
Utilities Available Electricity Connected, Public
Amenities Available Basketball Court, Maintenance, Playground, Pool
Roof Type Shingle
Attached Garage true
Garage true
Private Pool No
Building
Story 1
Entry Level One
Foundation Slab
Lot Size Range 0 to less than 1/4
Sewer Public Sewer
Water None
Architectural Style Contemporary, Florida, Ranch
Structure Type Block, Brick, Stucco
New Construction false
Construction Status Appraisal,Financing,Inspections
Others
Pets Allowed Yes
HOA Fee Include Maintenance Structure, Maintenance Grounds, Pool, Recreational Facilities
Senior Community No
Ownership Fee Simple
Monthly Total Fees $104
Acceptable Financing Cash, Conventional, FHA, VA Loan
Membership Fee Required Required
Listing Terms Cash, Conventional, FHA, VA Loan
Special Listing Condition None
Read Less

© 2024 My Florida Regional MLS DBA Stellar MLS. All Rights Reserved.
Bought with JC PENNY REALTY LLC
GET MORE INFORMATION





