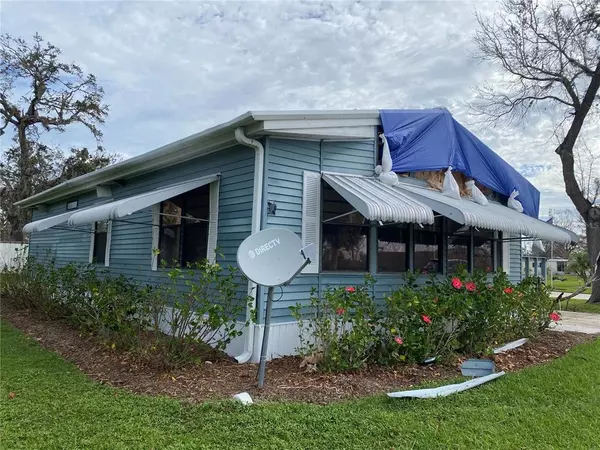For more information regarding the value of a property, please contact us for a free consultation.
11518 SW GLENADINE ST Arcadia, FL 34269
Want to know what your home might be worth? Contact us for a FREE valuation!

Our team is ready to help you sell your home for the highest possible price ASAP
Key Details
Sold Price $75,000
Property Type Manufactured Home
Sub Type Manufactured Home - Post 1977
Listing Status Sold
Purchase Type For Sale
Square Footage 1,071 sqft
Price per Sqft $70
Subdivision Spring Lake Add
MLS Listing ID C7466840
Sold Date 03/30/23
Bedrooms 2
Full Baths 2
Construction Status Inspections
HOA Y/N No
Originating Board Stellar MLS
Year Built 1989
Annual Tax Amount $477
Lot Size 10,018 Sqft
Acres 0.23
Property Description
You can make this well-loved and cared for home beautiful again! Doublewide 2 bed/2bath with workshop. Property is being sold “AS IS”
Great location approximately 1 mile north of Lake Suzy in DeSoto County. Almost a quarter acre on the corner of Kings Highway (Rt 769) and Glenadine Street with fruit trees and a surviving old oak tree in front. 1071 sq ft living space. With a temporary roof covering, this home is livable until roof is repaired or new. Damage to great room ceiling. Carpet has been partially removed. 2 bedrooms and 2 baths not damaged. Ceramic tile floor in both baths and Bath Fitter tub/shower in guest bath in excellent condition. Walk-in closet in Owner's bedroom. Built in kitchen table, wood cabinets and hard surface counter tops. Kitchen skylight area needs repair. Large built-in buffet in dining room. Exterior damage on siding above large windows in great room. Windows are good. Large concrete pad/driveway for carport which is gone. Small side porch to enter home is big enough for 2 chairs and grill. 16 X 16 workshop attached to home. This will be a great place to live or for an investor to rent. Partially furnished.
Location
State FL
County Desoto
Community Spring Lake Add
Zoning RMF-M
Rooms
Other Rooms Great Room, Inside Utility
Interior
Interior Features Cathedral Ceiling(s), Eat-in Kitchen, Living Room/Dining Room Combo, Open Floorplan, Skylight(s), Solid Surface Counters, Solid Wood Cabinets, Thermostat, Walk-In Closet(s), Window Treatments
Heating Electric, Heat Pump
Cooling Central Air
Flooring Carpet, Ceramic Tile, Laminate
Furnishings Partially
Fireplace false
Appliance Electric Water Heater, Range, Water Softener
Laundry Inside, Laundry Room
Exterior
Exterior Feature Awning(s)
Parking Features Driveway, Off Street, Parking Pad
Utilities Available BB/HS Internet Available, Cable Available, Electricity Connected, Street Lights
View Trees/Woods
Roof Type Metal
Porch Side Porch
Attached Garage false
Garage false
Private Pool No
Building
Lot Description Cleared, Corner Lot, In County, Level, Paved, Private
Entry Level One
Foundation Crawlspace
Lot Size Range 0 to less than 1/4
Sewer Septic Tank
Water Well
Architectural Style Florida
Structure Type Metal Siding
New Construction false
Construction Status Inspections
Schools
Middle Schools Desoto Middle School
High Schools Desoto County High School
Others
Pets Allowed Yes
Senior Community No
Ownership Fee Simple
Acceptable Financing Cash
Listing Terms Cash
Special Listing Condition None
Read Less

© 2024 My Florida Regional MLS DBA Stellar MLS. All Rights Reserved.
Bought with KW PEACE RIVER PARTNERS
GET MORE INFORMATION





