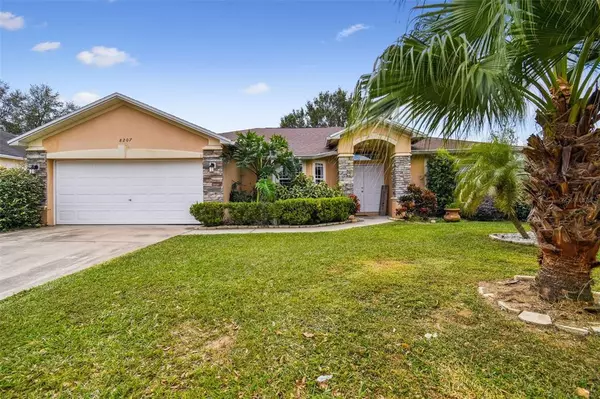For more information regarding the value of a property, please contact us for a free consultation.
8207 WESTMONT TERRACE DR Lakeland, FL 33810
Want to know what your home might be worth? Contact us for a FREE valuation!

Our team is ready to help you sell your home for the highest possible price ASAP
Key Details
Sold Price $295,000
Property Type Single Family Home
Sub Type Single Family Residence
Listing Status Sold
Purchase Type For Sale
Square Footage 1,627 sqft
Price per Sqft $181
Subdivision Copper Ridge Terrace
MLS Listing ID U8179925
Sold Date 04/03/23
Bedrooms 3
Full Baths 2
Construction Status Inspections
HOA Fees $35/ann
HOA Y/N Yes
Originating Board Stellar MLS
Year Built 2005
Annual Tax Amount $2,929
Lot Size 8,276 Sqft
Acres 0.19
Property Description
Welcome to Copper Ridge, nestled conveniently in the heart of Lakeland. This is a fabulous three bedroom, two bath, two car garage home with a split floor plan. Home was re-roofed in 2021 and AC installed in April,2022! The kitchen has been upgraded with granite countertops and features a dine-in eating area. For those more formal meals, just off the kitchen is a dining room. The dining room could be used as a den or office. As you enter the home through the garage, you will arrive in the air-conditioned laundry
room that can also be used as a mudroom. The oversized master bedroom boasts two walk in closets, and an en-suite bathroom with a large tub for soaking and a separated glass enclosed shower. In addition, you will notice the stone countertops and the large dual vanity. The living room divides the master bedroom from the two other bedrooms. You will find the enclosed screen patio with a collapsible sliding glass door just off the living room. Step out back and take note of the extra concrete slab perfect for setting up the grill. While grilling and chilling, this home features a fire pit for that extra bit of ambiance. Additionally, you will notice the shed for all those extra storage needs. Looking for something to do? Easy access to I-4. Only an hour from Tampa International and Bush Gardens, Ybor, and the Hardrock Casino. Head north and within the hour you will arrive in Orlando, Disney, Universal Studios and more! Locally you will find plenty to do such as Horseback riding, walking trails, shopping as well as dining. Don’t miss this amazing opportunity to make this your new home!
Location
State FL
County Polk
Community Copper Ridge Terrace
Interior
Interior Features Ceiling Fans(s), High Ceilings, Master Bedroom Main Floor, Split Bedroom, Thermostat
Heating Central
Cooling Central Air
Flooring Carpet, Tile
Fireplace false
Appliance Dishwasher, Disposal, Dryer, Microwave, Range, Refrigerator, Washer
Laundry Inside, Laundry Room
Exterior
Exterior Feature Sidewalk, Storage
Garage Driveway
Garage Spaces 2.0
Utilities Available Cable Connected
Waterfront false
View Trees/Woods
Roof Type Shingle
Porch Covered, Enclosed, Patio, Rear Porch, Screened
Attached Garage true
Garage true
Private Pool No
Building
Lot Description City Limits, In County, Sidewalk, Paved
Story 1
Entry Level One
Foundation Slab
Lot Size Range 0 to less than 1/4
Sewer Public Sewer
Water Public
Structure Type Block, Stucco
New Construction false
Construction Status Inspections
Schools
Middle Schools Sleepy Hill Middle
High Schools Kathleen High
Others
Pets Allowed Yes
HOA Fee Include Maintenance Grounds
Senior Community No
Ownership Fee Simple
Monthly Total Fees $35
Acceptable Financing Cash, Conventional, FHA, VA Loan
Membership Fee Required Required
Listing Terms Cash, Conventional, FHA, VA Loan
Special Listing Condition None
Read Less

© 2024 My Florida Regional MLS DBA Stellar MLS. All Rights Reserved.
Bought with KELLER WILLIAMS CLASSIC
GET MORE INFORMATION





