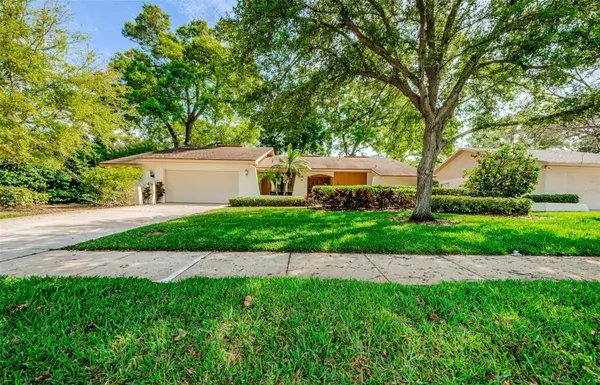For more information regarding the value of a property, please contact us for a free consultation.
2383 INDIAN TRL E Palm Harbor, FL 34683
Want to know what your home might be worth? Contact us for a FREE valuation!

Our team is ready to help you sell your home for the highest possible price ASAP
Key Details
Sold Price $575,000
Property Type Single Family Home
Sub Type Single Family Residence
Listing Status Sold
Purchase Type For Sale
Square Footage 2,083 sqft
Price per Sqft $276
Subdivision Indian Trails Add
MLS Listing ID U8191972
Sold Date 04/05/23
Bedrooms 3
Full Baths 2
Construction Status Appraisal,Financing,Inspections
HOA Fees $20/ann
HOA Y/N Yes
Originating Board Stellar MLS
Year Built 1984
Annual Tax Amount $2,733
Lot Size 0.290 Acres
Acres 0.29
Lot Dimensions 90x140
Property Description
Rare opportunity in a highly desired neighborhood with 'A' rated schools. Centrally located, your new home is nestled between Dunedin and Tarpon Springs just minutes from restaurants, shopping, the Gulf beaches, Downtown Palm Harbor, Dunedin Causeway, and Honeymoon Island. NO FLOOD INSURANCE required! The home is a split floor plan providing privacy for your Master Suite while your family and guests may enjoy their own private time in the two extra bedrooms and full bath with door to separate the family room. There are two living areas, separate dining room, vaulted ceilings, inside utility room, and 2-car garage. The home has a kitchen with an eat-in area large enough for family meals together as well as a separate Dining room. There is ample room for family and friends entertaining.The kitchen and living area open up to the spacious Lanai which is completely screened in for your outdoor Florida living. The mature landscaping provides a tranquil, serene space for you to enjoy your morning coffee or end-of-day unwind. The attic over garage provides extra storage. *Home is complete with hurricane panels and hurricane rated garage door.*
Location
State FL
County Pinellas
Community Indian Trails Add
Zoning R-2
Direction E
Interior
Interior Features Cathedral Ceiling(s), Ceiling Fans(s), High Ceilings, Kitchen/Family Room Combo, Split Bedroom, Walk-In Closet(s), Wet Bar, Window Treatments
Heating Central
Cooling Central Air
Flooring Tile, Wood
Fireplace true
Appliance Dishwasher, Disposal, Dryer, Microwave, Range, Refrigerator, Washer, Water Filtration System
Exterior
Exterior Feature Irrigation System, Sliding Doors
Garage Spaces 2.0
Utilities Available Cable Available, Electricity Connected, Public, Water Connected
Roof Type Shingle
Attached Garage true
Garage true
Private Pool No
Building
Story 1
Entry Level One
Foundation Slab
Lot Size Range 1/4 to less than 1/2
Sewer Public Sewer
Water Public
Structure Type Stucco
New Construction false
Construction Status Appraisal,Financing,Inspections
Schools
Elementary Schools Sutherland Elementary-Pn
Middle Schools Palm Harbor Middle-Pn
High Schools Palm Harbor Univ High-Pn
Others
Pets Allowed Yes
Senior Community No
Ownership Fee Simple
Monthly Total Fees $20
Acceptable Financing Cash, Conventional
Membership Fee Required Required
Listing Terms Cash, Conventional
Special Listing Condition None
Read Less

© 2024 My Florida Regional MLS DBA Stellar MLS. All Rights Reserved.
Bought with CENTURY 21 INTEGRA
GET MORE INFORMATION





