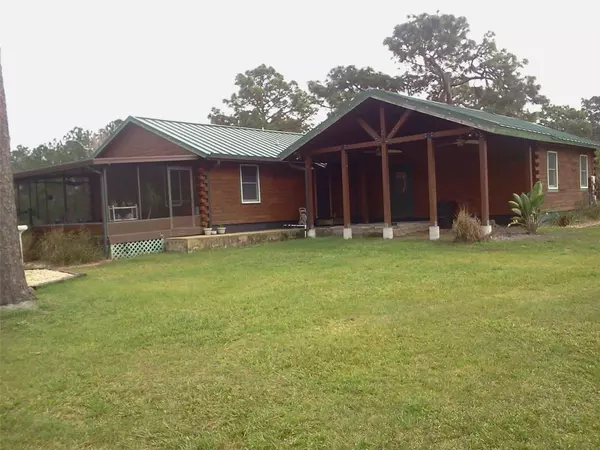For more information regarding the value of a property, please contact us for a free consultation.
4025 RED FOX COURT Wesley Chapel, FL 33543
Want to know what your home might be worth? Contact us for a FREE valuation!

Our team is ready to help you sell your home for the highest possible price ASAP
Key Details
Sold Price $495,000
Property Type Single Family Home
Sub Type Single Family Residence
Listing Status Sold
Purchase Type For Sale
Square Footage 2,037 sqft
Price per Sqft $243
Subdivision Fox Ridge
MLS Listing ID T3429729
Sold Date 04/20/23
Bedrooms 3
Full Baths 3
Construction Status Inspections
HOA Y/N No
Originating Board Stellar MLS
Year Built 1988
Annual Tax Amount $1,856
Lot Size 1.000 Acres
Acres 1.0
Property Description
HURRY, ACCEPTING BACK-UP OFFERS NOW!!!***LOG HOME/ HOBBY FARM with OWNER'S RETREAT on QUIET CULDESAC w/ 1+ acre!!!
Craftsman, Hidden Gem in the Heart of Booming Wesley Chapel-- with LAND!!! NO ZERO LOT LINES, HOA, or Deed Restrictions here! Bring your boat, camper, or horse!!! Close to everything, but Very Private. Ward- Northern White Cedar Log Home with lifetime Metal Roof. 3 large bedrooms, bonus room/ office/ or school room. 2.5 baths, 18' swimming pool, raised garden beds, custom-built chicken coop, brooder, duck house and pond, horse/goat pen with solar lights, and shed. Newer AC. Vaulted cedar ceilings in both Great Room and Master Bedroom, tongue & groove walls and ceilings. Log walls throughout with accent drywall in each room to add depth and/or color/ texture. Cedar Vaulted Great room (25' x 16'). Lovely kitchen (12' x 12'). Iron, clawfoot tub in LARGE Master Bath, tankless water heater, separate/inside laundry room, front covered porch (for sunrises), back covered/ screened porch (for sunsets), overlooking the pool and garden/ farm. Double-paned, double-hung windows throughout. Custom Rockwood Solid Wood Plantation shutters throughout. Tile floors (no carpet). Leaded glass exterior doors, front, back, and laundry. Custom curbing and river rock all along the perimeter of the cabin. 2 Tangerine trees. Dining room(s). (*Livestock negotiable.) Custom-built/roofed pillar area (22.5' x 14') ready for a large back deck. Your own water/ well and septic! Custom stone and wood wall with lighting recently remodeled in the Master, with brand new tile. Walk-in closet. Lovely work/nursery/or sitting area adjoining. The Master Bedroom/ Owner's Retreat is stunning and HUGE (24' x 16')-----unparalleled!!! Current Project supplies included. EVERYTHING you want to stay home and never want to leave!!!
Location
State FL
County Pasco
Community Fox Ridge
Zoning AR
Rooms
Other Rooms Den/Library/Office, Family Room
Interior
Interior Features Ceiling Fans(s)
Heating Central
Cooling Central Air
Flooring Tile
Fireplace false
Appliance Dishwasher, Dryer, Refrigerator, Washer
Exterior
Exterior Feature Other
Garage Spaces 1.0
Fence Fenced
Pool Above Ground
Utilities Available Public
Waterfront false
Roof Type Metal
Attached Garage true
Garage true
Private Pool Yes
Building
Story 1
Entry Level One
Foundation Slab
Lot Size Range 1 to less than 2
Sewer Septic Tank
Water Public
Structure Type Other, Wood Frame
New Construction false
Construction Status Inspections
Others
Senior Community No
Ownership Fee Simple
Acceptable Financing Cash, Conventional, FHA, VA Loan
Listing Terms Cash, Conventional, FHA, VA Loan
Special Listing Condition None
Read Less

© 2024 My Florida Regional MLS DBA Stellar MLS. All Rights Reserved.
Bought with SIGNATURE REALTY ASSOCIATES
GET MORE INFORMATION





