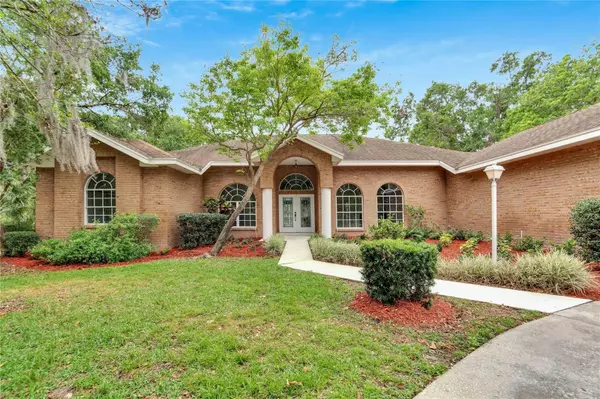For more information regarding the value of a property, please contact us for a free consultation.
2895 HAMMOCK DR Plant City, FL 33566
Want to know what your home might be worth? Contact us for a FREE valuation!

Our team is ready to help you sell your home for the highest possible price ASAP
Key Details
Sold Price $650,000
Property Type Single Family Home
Sub Type Single Family Residence
Listing Status Sold
Purchase Type For Sale
Square Footage 2,902 sqft
Price per Sqft $223
Subdivision Walden Lake Unit 20
MLS Listing ID T3440173
Sold Date 05/26/23
Bedrooms 4
Full Baths 3
Construction Status Appraisal,Financing,Inspections
HOA Fees $4/ann
HOA Y/N Yes
Originating Board Stellar MLS
Year Built 1994
Annual Tax Amount $7,885
Lot Size 0.670 Acres
Acres 0.67
Lot Dimensions 134x216.2
Property Description
One or more photo(s) has been virtually staged. All Dressed Up and Waiting! Welcome Home this Modern Colonial in Walden Lake. Featuring 4 bedrooms 3 baths 3 car side load garage, this home is big living all on one level. Upon entering the gorgeous leaded double doors you are greeted by the soaring foyer and the bright open floor plan, perfect for large living and hospitality. This formal living/diving area quietly says "luxury" with triple sliding doors highlighted with a transom window. The open kitchen is designed for people who like to cook and entertain at the same time. Newly updated with gorgeous cabinetry, beautiful granite, subway tile backsplash, a centrally placed oversized bar, endless storage space, and a well equipped kitchen with stove, refrigerator and dishwasher all equal a recipe for success. The family room creates cheer with its soaring gas burning fireplace, large windows and sliding glass doors to the lanai/pool. This split bedroom plan offers 2 bedrooms (13x11) on the northside that share a bath. The 4th bedroom or OFFICE is at the front with double doors and a large window that adds extra light. The owners suite, situated for privacy, has a large walk-in closet, large windows and a view to the pool. The primary bath promotes harmony with double sinks, a large soaking tub and shower. The best part is it has been renovated with luxury vinyl plank flooring throughout the living areas and bedrooms. (no carpet!) Outside all will delight on the lanai with built-in cabinets under the slider window from the kitchen and a bath with pool access. Make a splash in the pool and relax in the spa. Enjoy the large backyard with beautiful mature trees and landscaping. Save with an irrigation well. Walden Lake features miles of walking and biking trails, a lakefront park with playground, fishing dock and butterfly garden, a sports complex and small and large dog parks. Call today for your private tour. * Spa heater not warranted (has not been used in over a year)*
Location
State FL
County Hillsborough
Community Walden Lake Unit 20
Zoning PD
Interior
Interior Features Ceiling Fans(s), High Ceilings, Solid Wood Cabinets, Split Bedroom, Stone Counters, Walk-In Closet(s)
Heating Central, Electric
Cooling Central Air
Flooring Vinyl
Fireplaces Type Family Room, Gas
Fireplace true
Appliance Dishwasher, Disposal, Range, Refrigerator
Laundry Laundry Room
Exterior
Exterior Feature Irrigation System, Private Mailbox, Sliding Doors
Parking Features Garage Door Opener, Garage Faces Side
Garage Spaces 3.0
Pool Gunite, Screen Enclosure
Community Features Deed Restrictions, Park, Playground
Utilities Available BB/HS Internet Available, Cable Available
Amenities Available Fence Restrictions, Park
Roof Type Shingle
Porch Covered, Screened
Attached Garage true
Garage true
Private Pool Yes
Building
Lot Description City Limits, Level
Story 1
Entry Level One
Foundation Slab
Lot Size Range 1/2 to less than 1
Sewer Public Sewer
Water Public
Structure Type Block, Stucco
New Construction false
Construction Status Appraisal,Financing,Inspections
Schools
Elementary Schools Walden Lake-Hb
Middle Schools Tomlin-Hb
High Schools Plant City-Hb
Others
Pets Allowed Yes
Senior Community No
Ownership Fee Simple
Monthly Total Fees $63
Acceptable Financing Cash, Conventional, VA Loan
Membership Fee Required Required
Listing Terms Cash, Conventional, VA Loan
Special Listing Condition None
Read Less

© 2024 My Florida Regional MLS DBA Stellar MLS. All Rights Reserved.
Bought with SIGNATURE REALTY ASSOCIATES
GET MORE INFORMATION





