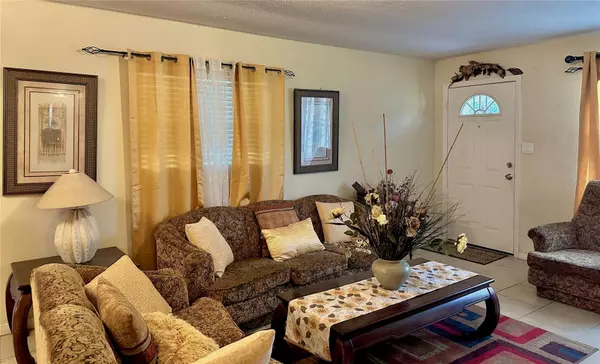For more information regarding the value of a property, please contact us for a free consultation.
5805 GAMBLE DR Orlando, FL 32808
Want to know what your home might be worth? Contact us for a FREE valuation!

Our team is ready to help you sell your home for the highest possible price ASAP
Key Details
Sold Price $270,000
Property Type Single Family Home
Sub Type Single Family Residence
Listing Status Sold
Purchase Type For Sale
Square Footage 1,866 sqft
Price per Sqft $144
Subdivision Robinswood Heights
MLS Listing ID O6117477
Sold Date 07/20/23
Bedrooms 4
Full Baths 2
Half Baths 1
Construction Status Inspections
HOA Y/N No
Originating Board Stellar MLS
Year Built 1960
Annual Tax Amount $3,073
Lot Size 0.260 Acres
Acres 0.26
Lot Dimensions 81x150x63x150
Property Description
Motivated sellers! This property offers abundant space, making it the perfect home for growing needs. As you step inside, you'll immediately notice tile flooring in every room, providing a seamless flow throughout the home; The new HVAC system, installed in 2020, provides efficient heating and cooling and ensures year-round comfort.
Large living areas can accommodate all your furniture and provide ample space for everyone's needs. Whether you're hosting a cozy movie night or a grand celebration, these expansive spaces will impress. The dining room is particularly suited for hosting memorable holiday gatherings, where you can create lasting memories with friends and loved ones.
The kitchen boasts many oak cabinets that provide plenty of storage space. There's also space for a kitchen table, perfect for casual meals or catching up with guests over coffee.
You'll also be delighted to discover that the living room has extra space that can easily be transformed into a home office, allowing you to maintain a productive and comfortable work environment. Whether you're working on important projects or need a quiet space to focus, this extra area will cater to your needs.
The primary suite with a connected bath offers ample space and privacy. You'll appreciate the large size, providing the perfect place to relax and unwind after a long day.
The split floor plan offers three additional bedrooms with a convenient jack and Jill bath. These bedrooms are spacious with closets. Most rooms offer ceiling fans for climate control throughout the year.
As you step outside, you'll be greeted by a massive, fenced backyard, offering endless possibilities for outdoor activities, gardening, or simply enjoying the fresh air. Rain gutters are an added bonus, ensuring proper drainage and protection for the home.
Take advantage of this incredible opportunity to own a home with much to offer. Act now and make this house your own, creating a lifetime of cherished memories.
Location
State FL
County Orange
Community Robinswood Heights
Zoning R-1A
Rooms
Other Rooms Formal Dining Room Separate, Formal Living Room Separate
Interior
Interior Features Ceiling Fans(s), Eat-in Kitchen, Master Bedroom Main Floor, Split Bedroom, Thermostat, Walk-In Closet(s)
Heating Electric, Heat Pump
Cooling Central Air
Flooring Ceramic Tile
Fireplace false
Appliance Dishwasher, Electric Water Heater, Range, Range Hood
Laundry Laundry Room, Outside
Exterior
Exterior Feature Private Mailbox, Sidewalk
Fence Fenced, Vinyl, Wood
Utilities Available Cable Available, Cable Connected, Electricity Connected, Public
View City
Roof Type Shingle
Garage false
Private Pool No
Building
Lot Description Cleared, Level, Near Public Transit, Sidewalk, Paved
Story 1
Entry Level One
Foundation Slab
Lot Size Range 1/4 to less than 1/2
Sewer Public Sewer
Water Public
Architectural Style Bungalow, Florida, Other, Ranch
Structure Type Block
New Construction false
Construction Status Inspections
Schools
Elementary Schools Pine Hills Elem
Middle Schools Robinswood Middle
High Schools Evans High
Others
Pets Allowed Yes
Senior Community No
Ownership Fee Simple
Acceptable Financing Cash, Conventional, FHA, VA Loan
Listing Terms Cash, Conventional, FHA, VA Loan
Special Listing Condition None
Read Less

© 2024 My Florida Regional MLS DBA Stellar MLS. All Rights Reserved.
Bought with DIVVY REALTY
GET MORE INFORMATION





