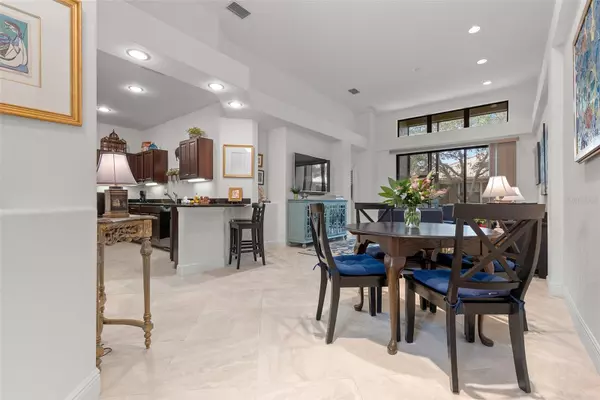For more information regarding the value of a property, please contact us for a free consultation.
2522 SILVERBACK CT Palm Harbor, FL 34684
Want to know what your home might be worth? Contact us for a FREE valuation!

Our team is ready to help you sell your home for the highest possible price ASAP
Key Details
Sold Price $355,000
Property Type Single Family Home
Sub Type Villa
Listing Status Sold
Purchase Type For Sale
Square Footage 1,234 sqft
Price per Sqft $287
Subdivision Tarpon Ridge Twnhms
MLS Listing ID U8204919
Sold Date 07/20/23
Bedrooms 2
Full Baths 2
Construction Status No Contingency
HOA Fees $300/mo
HOA Y/N Yes
Originating Board Stellar MLS
Year Built 2012
Annual Tax Amount $2,636
Lot Size 2,178 Sqft
Acres 0.05
Property Description
Fantastic new listing in Tarpon Ridge and a RARE FIND! Gorgeous one-story 2-bedroom, 2-bathroom VILLA with 2-car GARAGE and partial pond view. This gated community is one of Palm Harbor’s hidden gems with reasonable monthly HOA dues, NO CDD fees and NO FLOOD insurance required. This perfectly maintained home has a designer’s look and features a split floor plan, a spacious & relaxing Family Room, volume/high ceilings and an inside Laundry Room (washer & dryer include). Enjoy lazy mornings, shaded afternoons and peaceful evenings on the SCREEN-ENCLOSED patio with a view of the community POND and lighted FOUNTAIN. The kitchen provides a generous amount of counter space, an extended BREAKFAST BAR area, upper and lower cabinets on every wall with UNDER-CABINET lighting and a BUILT-IN pantry. The inside LAUNDRY ROOM is located smartly between the kitchen and the garage entry door which includes a large STORAGE CLOSET for those bulk sundries, raincoats/cooler weather apparel or small kitchen appliances. Primary Bedroom is approximately 182 square feet can easily accommodate ‘king-sized’ furnishings and features a WALK-IN closet, EN SUITE bathroom and volume ceilings. Upgrades and updates include recessing LIGHTING in the Family Room, GRANITE countertops in Kitchen & Primary bathroom, oversized ceramic TILE FLOORING in all the main living areas and a newer WATER CONDITIONING system. The community features a GATED entry, community SWIMMING POOL, exterior MAINTENANCE, paved PRIVATE roads and lighted SIDEWALKS. Location, location, LOCATION – just a short distance from historic Tarpon Springs Sponge Docks, world-class Innisbrook Golf & Tennis Resort, Anderson Park on Lake Tarpon or hop on the Pinellas Trail (only 2.3 miles away). Access local beaches at Fred Howard Park, Honeymoon Island and Sunset Beach. Grocery shopping, fine restaurants and take-out, major banking, post office, salons/spas, sporting goods, and MORE are nearby for your convenience. Tampa International Airport and St Pete/Clearwater Airport can be reached by car in under 40 minutes. Schedule your showing today – you’ll be glad you did!
Location
State FL
County Pinellas
Community Tarpon Ridge Twnhms
Zoning RPD-10
Rooms
Other Rooms Great Room, Inside Utility
Interior
Interior Features High Ceilings, Living Room/Dining Room Combo, Master Bedroom Main Floor, Open Floorplan, Solid Wood Cabinets, Split Bedroom, Stone Counters, Walk-In Closet(s), Window Treatments
Heating Central, Electric
Cooling Central Air
Flooring Carpet, Ceramic Tile
Furnishings Unfurnished
Fireplace false
Appliance Dishwasher, Dryer, Electric Water Heater, Microwave, Range, Refrigerator, Washer, Water Softener
Laundry Inside, Laundry Room
Exterior
Exterior Feature Hurricane Shutters, Irrigation System, Lighting, Rain Gutters, Sidewalk, Sliding Doors, Sprinkler Metered
Parking Features Driveway, Garage Door Opener, Guest
Garage Spaces 2.0
Pool Gunite, Heated, In Ground
Community Features Buyer Approval Required, Deed Restrictions, No Truck/RV/Motorcycle Parking, Pool, Sidewalks, Special Community Restrictions
Utilities Available BB/HS Internet Available, Public, Sprinkler Meter, Street Lights, Underground Utilities
Amenities Available Gated, Maintenance, Vehicle Restrictions
Waterfront Description Pond
View Y/N 1
View Trees/Woods, Water
Roof Type Tile
Porch Enclosed, Screened
Attached Garage true
Garage true
Private Pool No
Building
Lot Description In County, Sidewalk, Street Dead-End, Paved
Story 1
Entry Level One
Foundation Slab
Lot Size Range 0 to less than 1/4
Builder Name Rottlund Homes
Sewer Public Sewer
Water Public
Structure Type Block, Stucco
New Construction false
Construction Status No Contingency
Schools
Elementary Schools Sutherland Elementary-Pn
Middle Schools Tarpon Springs Middle-Pn
High Schools Tarpon Springs High-Pn
Others
Pets Allowed Yes
HOA Fee Include Pool, Escrow Reserves Fund, Maintenance Structure, Maintenance Grounds, Pest Control, Private Road, Security, Trash
Senior Community No
Pet Size Small (16-35 Lbs.)
Ownership Fee Simple
Monthly Total Fees $300
Acceptable Financing Cash, Conventional, FHA, VA Loan
Membership Fee Required Required
Listing Terms Cash, Conventional, FHA, VA Loan
Num of Pet 2
Special Listing Condition None
Read Less

© 2024 My Florida Regional MLS DBA Stellar MLS. All Rights Reserved.
Bought with HOUSEMAX REALTY LLC
GET MORE INFORMATION





