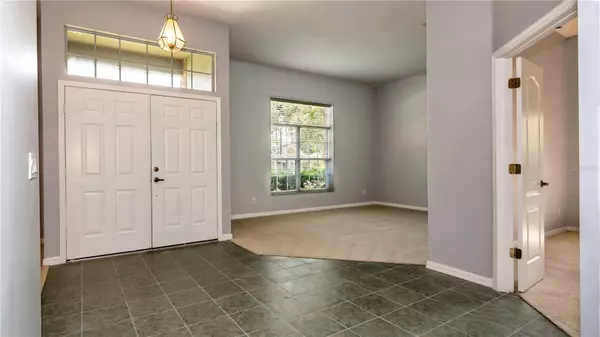For more information regarding the value of a property, please contact us for a free consultation.
1758 SWEETWATER WEST CIR Apopka, FL 32712
Want to know what your home might be worth? Contact us for a FREE valuation!

Our team is ready to help you sell your home for the highest possible price ASAP
Key Details
Sold Price $425,500
Property Type Single Family Home
Sub Type Single Family Residence
Listing Status Sold
Purchase Type For Sale
Square Footage 2,478 sqft
Price per Sqft $171
Subdivision Sweetwater West
MLS Listing ID O6119390
Sold Date 07/28/23
Bedrooms 4
Full Baths 4
Construction Status Appraisal,Financing,Inspections
HOA Fees $91/qua
HOA Y/N Yes
Originating Board Stellar MLS
Year Built 1996
Annual Tax Amount $2,694
Lot Size 0.310 Acres
Acres 0.31
Property Description
There’s room for everyone and everything in this 4BR/4BA home in the desirable Sweetwater West community. All spruced up and ready for you to move right in – fresh interior paint (including garage), freshly cleaned carpets and totally new carpet in the master suite! Layout features formal living/dining rooms in the front, open kitchen and family room in the heart of the home, split bedroom plan, and bonus room. There’s plenty of versatile living space here. What is intended as a formal living room could be arranged as an office. And the bonus room, which has a closet and direct access to a full bath, could be the perfect 4 th bedroom or guest suite. You’ll love the size of your kitchen – oversized breakfast bar, plenty of counter and cabinet/storage space, and room to eat-in. The family room makes for a great
gathering space and is bathed in the light by skylights and multi-panel sliding doors. You will be delighted with the master suite, which boasts a bedroom large enough for a sitting area or private desk, and TWO full baths on either side of the WALK-THROUGH closet! One bath features a shower, vanity, private WC w/back porch access. The other features a soaker tub, makeup vanity and another private WC. Secondary bedrooms/bath on the other side of the home – each generous in size, and the bath here also provides access to the covered porch. Out back, you will enjoy an expansive covered porch and large backyard where neighboring fencing gives you privacy while you relax or entertain. Sweetwater West is a well-established and secure, gated community where pride of ownership is evident all around.
Short drive to essential shopping (e.g., 2.5 miles to Publix), Wekiva Springs Park (1 mile) and major roadways (3 miles to SR 436). This home was well cared for by the same family for decades. Now it’s time for you to come in and make some new memories. Come see all that this special home has to offer!
Location
State FL
County Orange
Community Sweetwater West
Zoning R-1AA
Rooms
Other Rooms Inside Utility
Interior
Interior Features Ceiling Fans(s), Eat-in Kitchen, Kitchen/Family Room Combo, Open Floorplan, Skylight(s), Solid Surface Counters, Split Bedroom, Tray Ceiling(s), Vaulted Ceiling(s), Walk-In Closet(s)
Heating Central, Electric
Cooling Central Air
Flooring Carpet, Ceramic Tile, Linoleum
Fireplace false
Appliance Dishwasher, Disposal, Microwave, Range, Refrigerator
Laundry Inside, Laundry Room
Exterior
Exterior Feature Irrigation System, Private Mailbox, Sidewalk, Sliding Doors
Garage Spaces 2.0
Community Features Deed Restrictions
Utilities Available BB/HS Internet Available, Cable Available, Electricity Connected, Phone Available, Sewer Connected, Water Connected
Waterfront false
Roof Type Shingle
Porch Covered, Rear Porch
Attached Garage true
Garage true
Private Pool No
Building
Story 1
Entry Level One
Foundation Slab
Lot Size Range 1/4 to less than 1/2
Sewer Public Sewer
Water Public
Architectural Style Contemporary
Structure Type Block, Brick, Stucco
New Construction false
Construction Status Appraisal,Financing,Inspections
Schools
Elementary Schools Rock Springs Elem
Middle Schools Apopka Middle
High Schools Apopka High
Others
Pets Allowed Yes
Senior Community No
Ownership Fee Simple
Monthly Total Fees $91
Acceptable Financing Cash, Conventional, FHA, VA Loan
Membership Fee Required Required
Listing Terms Cash, Conventional, FHA, VA Loan
Special Listing Condition None
Read Less

© 2024 My Florida Regional MLS DBA Stellar MLS. All Rights Reserved.
Bought with COLDWELL BANKER REALTY
GET MORE INFORMATION





