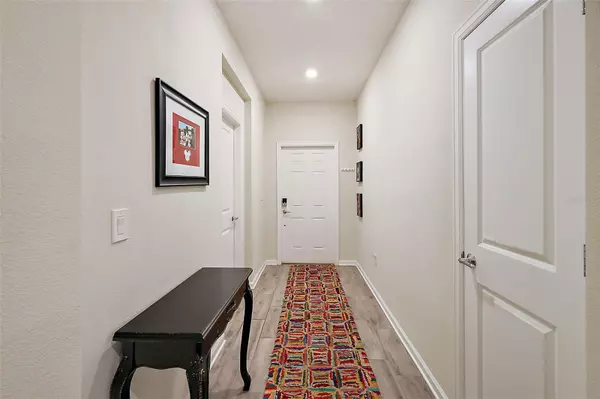For more information regarding the value of a property, please contact us for a free consultation.
5770 ALENLON WAY Mount Dora, FL 32757
Want to know what your home might be worth? Contact us for a FREE valuation!

Our team is ready to help you sell your home for the highest possible price ASAP
Key Details
Sold Price $521,188
Property Type Single Family Home
Sub Type Single Family Residence
Listing Status Sold
Purchase Type For Sale
Square Footage 2,719 sqft
Price per Sqft $191
Subdivision Stoneybrook Hills
MLS Listing ID G5071600
Sold Date 09/29/23
Bedrooms 4
Full Baths 3
Construction Status Appraisal,Financing,Inspections
HOA Fees $178/mo
HOA Y/N Yes
Originating Board Stellar MLS
Year Built 2021
Annual Tax Amount $6,388
Lot Size 0.340 Acres
Acres 0.34
Lot Dimensions 98x150
Property Description
Discover the perfect solution for multi-generational living nestled in the charming community of Stoneybrook Hills situated on an oversized lot with no rear neighbors. This home is just minutes away from downtown Mount Dora, U.S. 441, Floridas 429, shopping, and restaurants. Stoneybrook Hills is an amenity-rich community perfect for your family's active lifestyle. Enjoy the convenience of a fitness center, resort-style swimming pool, playground, tennis court, basketball court, and baseball field. The Genisis, built in 2021- This thoughtfully designed home offers 4 bedrooms, 3 baths, and a two-car garage, providing ample space for your family's needs. Whether you're caring for aging parents or have a young adult child still at home, this home within a home concept ensures both privacy and independence while keeping your loved ones close. The NEXTGEN in law 1/4s has a separate entrance with its own living room, kitchenette, laundry room, bedroom and bathroom creating a sense of autonomy within proximity. Your family members can enjoy their personal space without compromising on togetherness. Step inside to find this fabulous home fully equipped with Everything Included Features for your convenience and luxury. As a cost-effective and environmentally conscious choice, this home comes with solar features, ensuring energy efficiency and savings for your household, a Ring Doorbell, and keyless entry, providing you with a seamless and connected living experience. The garage offers plenty of space as well as a prewire for an environmentally friendly vehicle. The stunning floors offer the timeless appeal of hardwood while providing the durability and ease of maintenance that only tiles can offer. Experience the joy of cooking and entertaining in this beautifully appointed kitchen - a place where style meets functionality in perfect harmony featuring stainless steel appliances, pendant lighting, and soft close cabinets. The centerpiece of this kitchen is the large and inviting island featuring a quartz counter top, which serves as a versatile breakfast bar, and a natural hub for socializing. This delightful kitchen opens graciously to the living room, creating a seamless flow that's perfect for entertaining and everyday living. Access to the large, fenced back yard directly from the living room makes indoor-outdoor living a breeze. Whether you're entertaining on the patio, having a barbecue, or simply relaxing in the fresh air, the backyard becomes an extension of your living space. Schedule your visit today and unlock the doors to your family's dream home.
Location
State FL
County Orange
Community Stoneybrook Hills
Zoning P-D
Rooms
Other Rooms Den/Library/Office, Interior In-Law Suite
Interior
Interior Features Ceiling Fans(s), Eat-in Kitchen, Open Floorplan, Solid Wood Cabinets, Stone Counters, Thermostat, Tray Ceiling(s), Walk-In Closet(s), Window Treatments
Heating Central
Cooling Central Air
Flooring Carpet, Ceramic Tile
Furnishings Unfurnished
Fireplace false
Appliance Dishwasher, Electric Water Heater, Range, Refrigerator
Laundry Inside, Laundry Room
Exterior
Exterior Feature Irrigation System, Lighting
Parking Features Garage Door Opener, Off Street
Garage Spaces 2.0
Fence Vinyl
Pool Deck, Gunite, In Ground, Screen Enclosure
Utilities Available Cable Connected, Electricity Connected, Sewer Connected, Water Connected
Roof Type Shingle
Porch Rear Porch
Attached Garage true
Garage true
Private Pool No
Building
Lot Description Cleared, In County, Landscaped, Rolling Slope, Sidewalk, Paved
Story 1
Entry Level One
Foundation Slab
Lot Size Range 1/4 to less than 1/2
Sewer Public Sewer
Water Public
Architectural Style Florida
Structure Type Stucco
New Construction false
Construction Status Appraisal,Financing,Inspections
Others
Pets Allowed Breed Restrictions
Senior Community No
Ownership Fee Simple
Monthly Total Fees $178
Acceptable Financing Cash, Conventional, FHA
Membership Fee Required Required
Listing Terms Cash, Conventional, FHA
Special Listing Condition None
Read Less

© 2024 My Florida Regional MLS DBA Stellar MLS. All Rights Reserved.
Bought with KELLER WILLIAMS ELITE PARTNERS III REALTY
GET MORE INFORMATION





