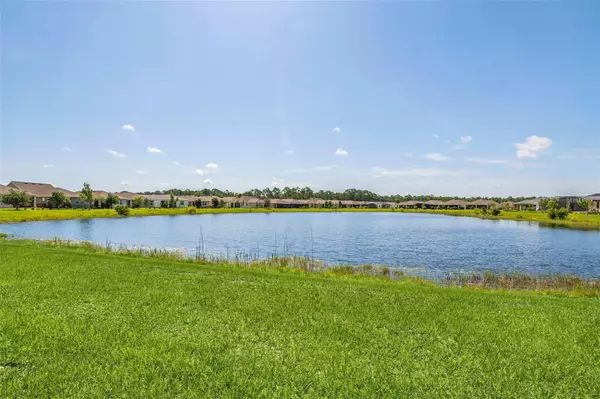For more information regarding the value of a property, please contact us for a free consultation.
3469 SAGEBRUSH ST Harmony, FL 34773
Want to know what your home might be worth? Contact us for a FREE valuation!

Our team is ready to help you sell your home for the highest possible price ASAP
Key Details
Sold Price $300,000
Property Type Single Family Home
Sub Type Single Family Residence
Listing Status Sold
Purchase Type For Sale
Square Footage 1,637 sqft
Price per Sqft $183
Subdivision Harmony Nbrhd I
MLS Listing ID S5087020
Sold Date 11/06/23
Bedrooms 2
Full Baths 2
Construction Status Appraisal,Financing,Inspections
HOA Fees $153/qua
HOA Y/N Yes
Originating Board Stellar MLS
Year Built 2016
Annual Tax Amount $5,713
Lot Size 5,227 Sqft
Acres 0.12
Property Description
55+ COMMUNITY, NO REAR NEIGHBORS, WATER VIEW, GOLF COMMUNITY AND GATED. This gorgeous home is located in The Lakes of Harmony in the desirable Harmony community. The community offers so many wonderful amenities such as the great Harmony Golf Preserve, community pools, boating dock, park, walking trails, access to Buck Lake, a marketplace with grocery shopping and restaurants, pickle-ball, tennis and basketball courts and many more. Enjoy and relax in the all screened rear porch area with a beautiful backyard water view with no rear neighbors! The home features 2 bedrooms plus an office/room that can serve as a 3rd bedroom, 2 full bathrooms and over 1,600 SqFt. Appreciate the tile flooring throughout the whole house (some areas have carpet over the tile). The living room is spacious and the kitchen overlooks the backyard with the water view. The kitchen features 42 inch cabinets, tile backsplash, upgraded countertops, island and stainless steel appliances. The master bathroom has an oversized shower with upgraded tile to the ceiling, dual sinks, and a large walk-in closet. The following are also included in the sale: water softener, washer and dryer. Other features include an inside laundry room, an enclosed large pantry, a covered front porch area, a 2-car garage, ceiling fans, gutters, and many more. The Harmony community is located about 35 miles from Disney, 30 miles to the Orlando airport, 20 miles to Lake Nona Medical City and many more amazing things Central Florida offers plus Melbourne Beach is about 40 miles away making Harmony a great place to live.
Location
State FL
County Osceola
Community Harmony Nbrhd I
Zoning RES
Interior
Interior Features Ceiling Fans(s), Eat-in Kitchen, Master Bedroom Main Floor, Walk-In Closet(s)
Heating Central
Cooling Central Air
Flooring Carpet, Tile
Fireplace false
Appliance Dishwasher, Disposal, Dryer, Electric Water Heater, Microwave, Range, Refrigerator, Washer, Water Softener
Laundry Inside, Laundry Room
Exterior
Exterior Feature Rain Gutters, Sidewalk, Sliding Doors
Garage Spaces 2.0
Utilities Available Public
View Water
Roof Type Shingle
Attached Garage true
Garage true
Private Pool No
Building
Lot Description Landscaped, Sidewalk, Paved
Story 1
Entry Level One
Foundation Slab
Lot Size Range 0 to less than 1/4
Sewer Public Sewer
Water Public
Structure Type Block,Stucco
New Construction false
Construction Status Appraisal,Financing,Inspections
Schools
Elementary Schools Harmony Community School (K-5)
Middle Schools Harmony Middle
High Schools Harmony High
Others
Pets Allowed Yes
Senior Community Yes
Ownership Fee Simple
Monthly Total Fees $369
Acceptable Financing Cash, Conventional, FHA, VA Loan
Membership Fee Required Required
Listing Terms Cash, Conventional, FHA, VA Loan
Special Listing Condition None
Read Less

© 2024 My Florida Regional MLS DBA Stellar MLS. All Rights Reserved.
Bought with BHHS RESULTS REALTY
GET MORE INFORMATION





