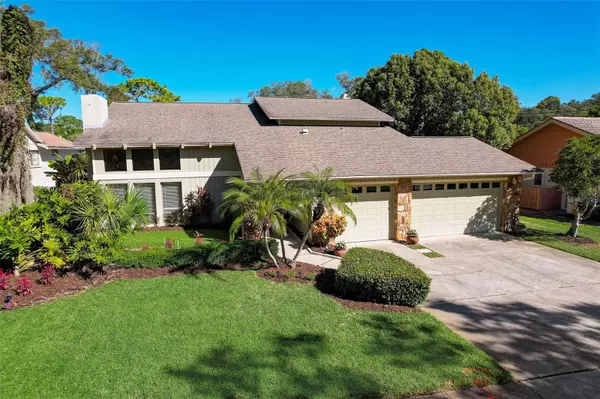For more information regarding the value of a property, please contact us for a free consultation.
1457 ROLLING RIDGE RD Palm Harbor, FL 34683
Want to know what your home might be worth? Contact us for a FREE valuation!

Our team is ready to help you sell your home for the highest possible price ASAP
Key Details
Sold Price $835,000
Property Type Single Family Home
Sub Type Single Family Residence
Listing Status Sold
Purchase Type For Sale
Square Footage 3,036 sqft
Price per Sqft $275
Subdivision Indian Trails Add
MLS Listing ID U8218512
Sold Date 02/05/24
Bedrooms 4
Full Baths 4
HOA Fees $20/ann
HOA Y/N Yes
Originating Board Stellar MLS
Year Built 1983
Annual Tax Amount $6,630
Lot Size 0.280 Acres
Acres 0.28
Lot Dimensions 87x140
Property Description
One or more photo(s) has been virtually staged. Welcome to 1457 Rolling Ridge Rd, a stunning property inside Indian Trails, one of the most sought-after neighborhoods in Palm Harbor. This home is a few minutes’ walk to Palm Harbor University High School, one of the highest-rated schools in Florida, and downtown Palm Harbor, offering an array of dining, shopping, and entertainment. Step inside your home and be greeted by the grandeur of this residence, enjoying granite throughout the home. This exquisite home boasts a spacious open-concept floor plan, spanning 3,036 sq ft, providing ample space for comfortable living. Every detail of this home has been meticulously designed to create a seamless blend of style and functionality. With 4 bedrooms and 4 bathrooms, there is room for everyone to thrive. An entertainer’s delight, prepare meals in the huge kitchen with upgraded appliances, real wood cabinets, an additional prep sink, and a wine refrigerator while watching and listening to the crackle of flame from the first of two hearth stone fireplaces located in the adjoining living room. Serve guests inside an elegant formal dining room overlooking a beautiful great room that showcases the second grand fireplace and a 17-foot vaulted ceiling. Start your day at the breakfast nook that has a gorgeous view of the saltwater pool with bright underwater lighting. The enormous master bedroom has a vaulted ceiling and offers a tranquil retreat, complete with two walk-in closets, and a large ensuite bathroom with double sinks and plenty of counter space. The downstairs suite with the attached ensuite bathroom provides plenty of options. Use it as a large guest suite, an office, or a downstairs Master. Your backyard features a screened lanai with a granite top wet bar, a full pool bath, and a saltwater pool that invites you to unwind and soak up the Florida sunshine. Don't miss the opportunity to experience the allure of this remarkable home. Need to see more? Take a look at the video tour and the 3D self-tour then schedule a viewing today and witness firsthand the elegance and charm that awaits you!
Location
State FL
County Pinellas
Community Indian Trails Add
Zoning R-2
Rooms
Other Rooms Attic, Family Room, Formal Dining Room Separate, Great Room, Storage Rooms
Interior
Interior Features Ceiling Fans(s), Central Vaccum, Crown Molding, High Ceilings, Kitchen/Family Room Combo, L Dining, Open Floorplan, PrimaryBedroom Upstairs, Solid Wood Cabinets, Split Bedroom, Stone Counters, Thermostat, Vaulted Ceiling(s), Walk-In Closet(s), Window Treatments
Heating Central, Electric
Cooling Central Air, Mini-Split Unit(s)
Flooring Hardwood, Vinyl
Fireplaces Type Family Room, Living Room, Stone, Wood Burning
Furnishings Unfurnished
Fireplace true
Appliance Dishwasher, Disposal, Electric Water Heater, Microwave, Range, Refrigerator, Water Softener, Wine Refrigerator
Laundry Inside, Laundry Room
Exterior
Exterior Feature French Doors, Garden, Irrigation System, Lighting, Private Mailbox, Rain Gutters, Sidewalk, Sliding Doors, Sprinkler Metered
Parking Features Driveway, Garage Door Opener, On Street, Oversized, Workshop in Garage
Garage Spaces 3.0
Pool Child Safety Fence, Chlorine Free, Gunite, In Ground, Lighting, Outside Bath Access, Pool Sweep, Salt Water, Screen Enclosure
Utilities Available BB/HS Internet Available, Cable Available, Electricity Connected, Phone Available, Public, Sewer Connected, Sprinkler Meter, Sprinkler Recycled, Street Lights, Water Connected
Roof Type Shingle
Attached Garage true
Garage true
Private Pool Yes
Building
Lot Description Rolling Slope, Sidewalk, Paved
Entry Level Two
Foundation Slab
Lot Size Range 1/4 to less than 1/2
Sewer Public Sewer
Water Public
Architectural Style Patio Home
Structure Type Stucco,Wood Siding
New Construction false
Schools
Elementary Schools Sutherland Elementary-Pn
Middle Schools Palm Harbor Middle-Pn
High Schools Palm Harbor Univ High-Pn
Others
Pets Allowed Yes
Senior Community No
Ownership Fee Simple
Monthly Total Fees $20
Acceptable Financing Cash, Conventional, FHA, VA Loan
Membership Fee Required Required
Listing Terms Cash, Conventional, FHA, VA Loan
Special Listing Condition None
Read Less

© 2024 My Florida Regional MLS DBA Stellar MLS. All Rights Reserved.
Bought with BHHS FLORIDA PROPERTIES GROUP
GET MORE INFORMATION





