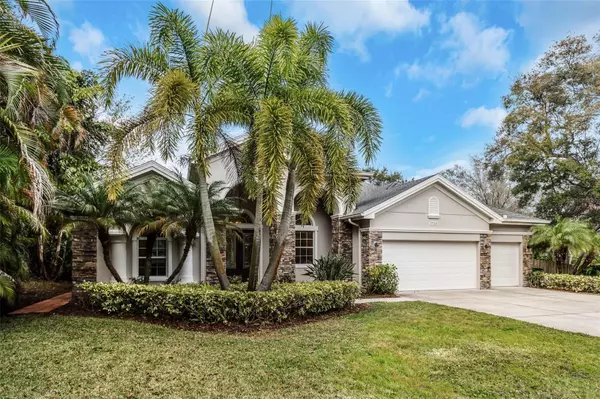For more information regarding the value of a property, please contact us for a free consultation.
1723 MAIN ST Safety Harbor, FL 34695
Want to know what your home might be worth? Contact us for a FREE valuation!

Our team is ready to help you sell your home for the highest possible price ASAP
Key Details
Sold Price $1,425,000
Property Type Single Family Home
Sub Type Single Family Residence
Listing Status Sold
Purchase Type For Sale
Square Footage 3,194 sqft
Price per Sqft $446
Subdivision Harbor Highlands
MLS Listing ID U8229055
Sold Date 03/08/24
Bedrooms 4
Full Baths 3
Construction Status Inspections
HOA Y/N No
Originating Board Stellar MLS
Year Built 2014
Annual Tax Amount $12,356
Lot Size 0.540 Acres
Acres 0.54
Property Description
This spacious and private home is a rare find in Safety Harbor! The driveway for this executive home offers it's own electronic gate. Driving toward the home you are welcomed by native Florida landscaping and privacy. The expansive driveway leads to a 3 car garage and plenty of parking areas. The impressive portico welcomes you as you enter through the double leaded-glass doors and into the dining and living areas. Expansive, high ceilings with crown molding, oversized windows and neutral colors make this home a designer's dream. The living areas open to a large screened lanai, pool, grilling area and overlooks a private wooded back yard. The Chef’s kitchen is perfect for cooking and entertaining. The master suite offers 2 walk-in closets and door to the lanai. Split floor plan with 4 bedrooms and 3 full bathrooms. Looking for privacy - enjoy this 1/2 acre property that backs up to Folly Farm Nature Preserve, a 10 acre park offering walking trails, playground, gazebo, observation garden, butterfly gardens, native gardens, community garden, and chickens! This park offers many programs through the Safety Harbor Garden Club and the Safety Harbor Recreation departments. Walk to downtown Safety Harbor which is secret little hideaway located on banks of Old Tampa Bay, neighbored by the major cities of Clearwater, Tampa & St. Petersburg. This quaint community has a famous resort, distinctive shops, award winning restaurants, beautiful parks, cultural venues, a variety of holistic businesses, Farmer's Market, Music and Art Festivals, and Third Friday Festivals. Philippe Park is 3 miles & is located on the banks of Old Tampa Bay. It's a fantastic park offering many recreational activities including covered picnic pavilions, walking/biking trail, a boat ramp, playgrounds, ball fields, fishing, & beach area. Safety Harbor City Park is 1 mile and is the largest park in the County with 21 acres. It has playgrounds, a sand volleyball court, baseball fields, skate park, batting cages, basketball courts, paddleboard. Tampa Airport 15 miles, Clearwater Beach 10 miles.
Location
State FL
County Pinellas
Community Harbor Highlands
Zoning R-3
Rooms
Other Rooms Attic, Den/Library/Office, Family Room, Formal Dining Room Separate, Inside Utility
Interior
Interior Features Cathedral Ceiling(s), Ceiling Fans(s), Chair Rail, High Ceilings, Kitchen/Family Room Combo, Living Room/Dining Room Combo, Open Floorplan, Primary Bedroom Main Floor, Split Bedroom, Stone Counters, Tray Ceiling(s), Vaulted Ceiling(s), Walk-In Closet(s), Window Treatments
Heating Central
Cooling Central Air
Flooring Carpet, Ceramic Tile, Hardwood
Fireplaces Type Gas
Fireplace true
Appliance Convection Oven, Cooktop, Dishwasher, Disposal, Exhaust Fan, Microwave, Range Hood, Refrigerator, Water Filtration System, Water Softener
Laundry Electric Dryer Hookup, Inside, Laundry Room
Exterior
Exterior Feature Irrigation System, Lighting, Outdoor Grill, Rain Gutters, Sliding Doors, Sprinkler Metered
Garage Driveway, Garage Door Opener, Golf Cart Garage, Golf Cart Parking, Ground Level, Oversized, Parking Pad
Garage Spaces 3.0
Fence Fenced, Wood
Pool Auto Cleaner, Gunite, In Ground, Pool Sweep, Screen Enclosure
Utilities Available BB/HS Internet Available, Cable Connected, Electricity Connected, Fiber Optics, Natural Gas Connected, Public, Sewer Connected, Sprinkler Well, Underground Utilities, Water Connected
View Park/Greenbelt
Roof Type Shingle
Porch Covered, Patio, Screened
Attached Garage true
Garage true
Private Pool Yes
Building
Lot Description Cleared, Conservation Area
Entry Level One
Foundation Slab
Lot Size Range 1/2 to less than 1
Sewer Public Sewer
Water Public
Structure Type Block,Stucco
New Construction false
Construction Status Inspections
Others
Senior Community No
Ownership Fee Simple
Acceptable Financing Cash, Conventional, FHA, VA Loan
Listing Terms Cash, Conventional, FHA, VA Loan
Special Listing Condition None
Read Less

© 2024 My Florida Regional MLS DBA Stellar MLS. All Rights Reserved.
Bought with SMITH & ASSOCIATES REAL ESTATE
GET MORE INFORMATION





