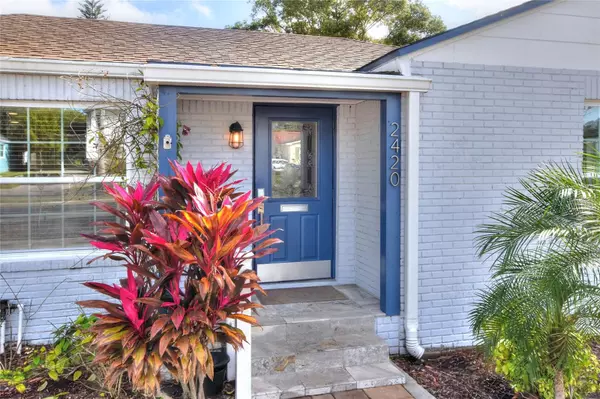For more information regarding the value of a property, please contact us for a free consultation.
2420 CLEVELAND HEIGHTS BLVD Lakeland, FL 33803
Want to know what your home might be worth? Contact us for a FREE valuation!

Our team is ready to help you sell your home for the highest possible price ASAP
Key Details
Sold Price $480,000
Property Type Single Family Home
Sub Type Single Family Residence
Listing Status Sold
Purchase Type For Sale
Square Footage 1,798 sqft
Price per Sqft $266
Subdivision Cleveland Heights
MLS Listing ID L4942024
Sold Date 03/29/24
Bedrooms 3
Full Baths 2
Construction Status Financing
HOA Y/N No
Originating Board Stellar MLS
Year Built 1948
Annual Tax Amount $4,348
Lot Size 0.260 Acres
Acres 0.26
Lot Dimensions 80 x 140
Property Description
Come and see this Newly completley renovated, open floorplan, beautiful home with 3 bedrooms, 2 bathrooms, PLUS, a private in-law suite / garage studio apartment with 1 bedroom, a full Kitchen, and a good size ensuite bathroom. It also has it's own private covered patio/deck. Though this home was originally built in 1948, it has had the honor of being purchased in 2019, by an great general contractor with vision, to be he and his wife's family home. His desire to do things with excellence, and completley renovate it to have an open floorplan, and be made like new, was a tremendous blessing to whoever becomes the new owner of this amazing home. As you pull into the new circle driveway with attractive pavers, and lots of room for folks to park, you will be anxious to go inside to see all of the reasons why you are going to want this to be your new home. As you enter the front door you will be WOW'ed by the OPEN FLOOR PLAN with the Luxury Wood looking vinyl plank flooring. While standing in the Family Room with it's attractive wood burning fire place, you can see the beautiful Kitchen, Dining Room, Den/Office, and the large new deck out back through the double french doors. The Kitchen includes all new high end appliances, a large cooking Island with gas stove and sink, in addition to a large farm sink, and a coffee bar area. This Great open area is ideal for enjoying time entertaining friends and family. As you go in and through the Den/Office area there is a nice size laundry room to the right, and you enter the Master ensuite going straight ahead. This Master area has a large bedroom space, Bathroom with 2 sinks, a rain shower, a water closet, and a 14' x 5' walk in closet. The main part of this home has two other nice size bedrooms, and a second Bathroom that is amazing with a soaking garden tub with a rain shower as well. The inside living space also has a great view out to the new durable composite wood deck and steps down to the large, private fenced-in back yard that is beautifully landscaped and a nice Gazebo area. And to top this home off... it has a, private IN-LAW SUITE, or could be used as a Garage Studio Apartment to generate some extra cash flow. The In-Law Suite has one Bedroom with queen size bunk beds, a Full Kitchen, a Bathroom with a walk-in rain shower, and a private covered patio. Some other extras that have been added to this home are 2 new A/C units, a new gas tankless water heater, new Plumbing, new electrical system, new sprinkler system, and new everything you see from the walls, in. See attachments for more information. Come and see this Amazing Home that is priced to sell.
Location
State FL
County Polk
Community Cleveland Heights
Zoning RA-1
Rooms
Other Rooms Attic, Den/Library/Office, Family Room, Garage Apartment, Interior In-Law Suite w/Private Entry
Interior
Interior Features Cathedral Ceiling(s), Ceiling Fans(s), Dry Bar, Eat-in Kitchen, High Ceilings, Kitchen/Family Room Combo, Open Floorplan, Primary Bedroom Main Floor, Smart Home, Stone Counters, Thermostat, Walk-In Closet(s), Window Treatments
Heating Central
Cooling Central Air, Mini-Split Unit(s)
Flooring Luxury Vinyl, Tile
Fireplaces Type Family Room, Wood Burning
Furnishings Negotiable
Fireplace true
Appliance Built-In Oven, Dishwasher, Disposal, Dryer, Exhaust Fan, Gas Water Heater, Refrigerator, Tankless Water Heater, Washer
Laundry Electric Dryer Hookup, Inside, Laundry Room, Washer Hookup
Exterior
Exterior Feature French Doors, Irrigation System, Rain Gutters, Sidewalk
Garage Circular Driveway, Driveway, Guest, Parking Pad
Fence Fenced, Vinyl
Utilities Available BB/HS Internet Available, Cable Available, Electricity Available, Electricity Connected, Natural Gas Available, Natural Gas Connected, Sewer Available, Sewer Connected, Street Lights, Water Available, Water Connected
Waterfront false
Water Access 1
Water Access Desc Lake
Roof Type Shingle
Porch Deck, Front Porch, Patio
Garage false
Private Pool No
Building
Lot Description City Limits, Landscaped, Level, Near Golf Course, Sidewalk, Paved
Story 1
Entry Level One
Foundation Concrete Perimeter
Lot Size Range 1/4 to less than 1/2
Sewer Public Sewer
Water Public
Structure Type Brick
New Construction false
Construction Status Financing
Others
Pets Allowed Yes
Senior Community No
Ownership Fee Simple
Acceptable Financing Cash, Conventional, FHA, VA Loan
Membership Fee Required None
Listing Terms Cash, Conventional, FHA, VA Loan
Special Listing Condition None
Read Less

© 2024 My Florida Regional MLS DBA Stellar MLS. All Rights Reserved.
Bought with CORNERSTONE PREMIER REALTY LLC
GET MORE INFORMATION





