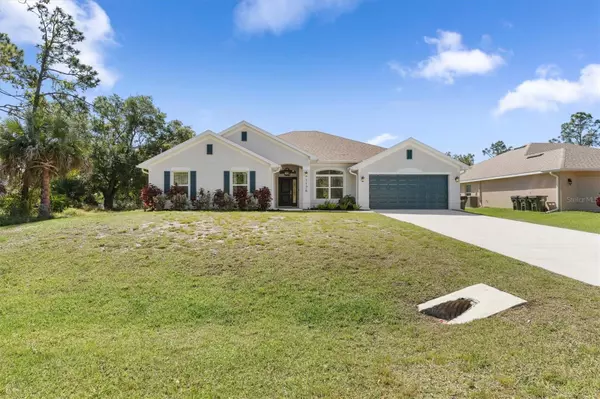For more information regarding the value of a property, please contact us for a free consultation.
1176 BARSTOW AVE North Port, FL 34288
Want to know what your home might be worth? Contact us for a FREE valuation!

Our team is ready to help you sell your home for the highest possible price ASAP
Key Details
Sold Price $545,000
Property Type Single Family Home
Sub Type Single Family Residence
Listing Status Sold
Purchase Type For Sale
Square Footage 3,002 sqft
Price per Sqft $181
Subdivision Port Charlotte Sub 45
MLS Listing ID T3519872
Sold Date 05/31/24
Bedrooms 4
Full Baths 3
Construction Status Financing,Inspections
HOA Y/N No
Originating Board Stellar MLS
Year Built 2022
Annual Tax Amount $925
Lot Size 0.300 Acres
Acres 0.3
Property Description
Rare opportunity to own this meticulously maintained home that is better than new construction - less than 2 years old! Expansive one story home with over 3,000 sq ft of living space with a NEW pool and over-sized fenced yard. So much living space inside and out, this home will definitely impress! Freshly painted exterior, large designer house numbers, upgraded carriage lights, and Florida landscape lines the walkway to the covered front porch. As you enter through the elegant front door, you will immediately want to call this home: Wood look plank tile in all areas of home except bedrooms, vaulted ceilings, 5.25 inch decorative baseboard, 5 panel doors, lever handles, neutral painted walls and open floor plan takes your breath away. So much natural light! The desirable split floor plan includes Primary ensuite, 3 guest bedrooms, 3 full baths, Separate dining area, large great room, bonus space that makes a great office, art studio or even play room, and gourmet kitchen. This kitchen wows! Abundance of white wood cabinetry with crown molding, upgraded hardware, comfort height counters with granite countertops, TWO islands -both with granite, stainless steel appliances, reverse osmosis at sink, walk in pantry and casual dining space that fits a full size table! Great room is inviting and comfortable with access to your outdoor oasis. Your retreat is awaiting! The Primary ensuite offers a sitting area, tray ceiling, ceiling fan and abundance of space - bring all your bedroom furniture. Relax in the garden soaking tub, separate tile shower, comfort height dual sink vanity, pressure assisted toilet in private closet, 2 walk in closets and linen closet complete your space. Privacy for all with split floor plan. Guest bedrooms are much larger than most floor plans you will find, have ceiling fans and very generous closet space. Comfort height vanities and shower with tub combo in both guest bathrooms, comfortable and convenient. Spacious laundry room with access to exterior - makes a perfect mud room when working in the backyard. Washer and dryer are 2 years old and will convey to buyers. Enjoy your own private slice of Florida! Fully fenced yard, new modern paver patio, oversized yard allowing plenty of space to garden and plant fruit trees. Your outdoor oasis is the perfect setting to enjoy your morning beverage, entertain guests or relax in your NEW chlorine pool. Pebble interior finish, modern waterline accent tile, sitting ledge, depth graduates from 3 feet to 6 feet, plumbed for heater already, removable pool safety fence and pool alarms at exterior doors of the home. The owners have not missed a single detail: recessed lighting throughout, whole house water softener, double pane insulated tilt in windows, wood interior window sills, gutters, hurricane shutters, garage organizing system that remains, Not in a flood zone, No CDD or HOA. Bring all your toys! Located close to I-75, 776 and 41. Gulf coast beaches, boat ramps, parks, nature trails, restaurants, shopping, medical facilities, golfing, docks all within a few miles. Room Feature: Linen Closet In Bath (Primary Bathroom).
Location
State FL
County Sarasota
Community Port Charlotte Sub 45
Zoning RSF2
Rooms
Other Rooms Bonus Room, Breakfast Room Separate, Den/Library/Office, Family Room, Formal Dining Room Separate, Inside Utility
Interior
Interior Features Cathedral Ceiling(s), Ceiling Fans(s), Eat-in Kitchen, High Ceilings, Open Floorplan, Primary Bedroom Main Floor, Solid Wood Cabinets, Split Bedroom, Stone Counters, Thermostat, Tray Ceiling(s), Walk-In Closet(s)
Heating Central, Electric
Cooling Central Air
Flooring Carpet, Ceramic Tile
Furnishings Unfurnished
Fireplace false
Appliance Dishwasher, Dryer, Electric Water Heater, Kitchen Reverse Osmosis System, Microwave, Range, Refrigerator, Washer, Water Softener
Laundry Electric Dryer Hookup, Inside, Laundry Room, Washer Hookup
Exterior
Exterior Feature Hurricane Shutters, Rain Gutters, Sliding Doors
Garage Driveway, Garage Door Opener
Garage Spaces 2.0
Fence Wood
Pool Child Safety Fence, Gunite, In Ground, Pool Alarm
Utilities Available Cable Available, Electricity Connected, Private
Waterfront false
Roof Type Shingle
Porch Covered, Front Porch, Patio
Attached Garage true
Garage true
Private Pool Yes
Building
Lot Description Cleared, Landscaped, Paved
Story 1
Entry Level One
Foundation Slab
Lot Size Range 1/4 to less than 1/2
Builder Name Adams Homes
Sewer Septic Tank
Water Well
Architectural Style Contemporary
Structure Type Block,Stucco
New Construction false
Construction Status Financing,Inspections
Others
Senior Community No
Ownership Fee Simple
Acceptable Financing Cash, Conventional, FHA, VA Loan
Listing Terms Cash, Conventional, FHA, VA Loan
Special Listing Condition None
Read Less

© 2024 My Florida Regional MLS DBA Stellar MLS. All Rights Reserved.
Bought with KW PEACE RIVER PARTNERS
GET MORE INFORMATION





