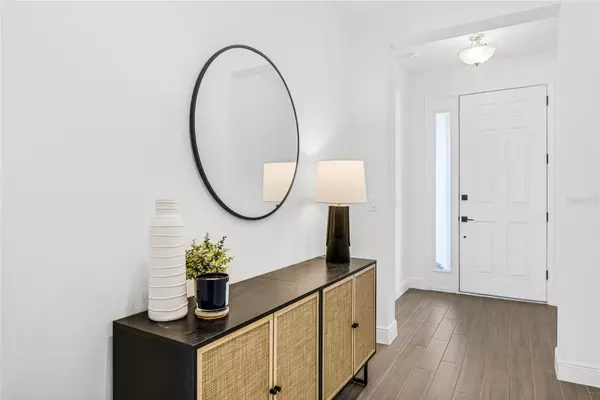For more information regarding the value of a property, please contact us for a free consultation.
5355 LAKE VIRGINIA ST Winter Garden, FL 34787
Want to know what your home might be worth? Contact us for a FREE valuation!

Our team is ready to help you sell your home for the highest possible price ASAP
Key Details
Sold Price $749,000
Property Type Single Family Home
Sub Type Single Family Residence
Listing Status Sold
Purchase Type For Sale
Square Footage 2,700 sqft
Price per Sqft $277
Subdivision Lakeside/Hamlin
MLS Listing ID O6194390
Sold Date 06/17/24
Bedrooms 4
Full Baths 3
Half Baths 1
HOA Fees $160/mo
HOA Y/N Yes
Originating Board Stellar MLS
Year Built 2023
Annual Tax Amount $2,460
Lot Size 6,098 Sqft
Acres 0.14
Property Description
Welcome to your dream home in Horizon West, nestled in the picturesque Winter Garden area. This beautiful nearly new pool home offers an unparalleled blend of luxury, comfort, and modern design.
As you step inside, you're greeted by stunning porcelain tile that flows seamlessly throughout the entire first floor living space, including the bedrooms. Generous bedroom sizes provide ample room for relaxation, with great storage options ensuring a clutter-free environment.
The heart of this home is the incredible kitchen, a gourmet's delight boasting a huge island spacious enough to seat six comfortably. Equipped with a cooktop, hood, wall oven, and microwave, this kitchen is a chef's paradise. All appliances convey, making it easy for you to start creating culinary masterpieces from day one.
The aesthetic appeal of the kitchen is further enhanced by its white countertops and cabinets, beautifully complemented by contrasting dark hardware and a high-end faucet. A farmhouse sink adds a touch of rustic charm, while the white backsplash adds just the right amount of personality to the space.
Adjacent to the kitchen is a fantastic dining area, large enough to accommodate an extended table or even a buffet or servery, perfect for hosting gatherings and entertaining guests. The large family room provides a comfortable space for relaxation and bonding with loved ones.
The laundry room is thoughtfully designed with a laundry sink and upper cabinets, adding convenience to your daily routine.
Retreat to the primary bedroom, a spacious oasis of tranquility featuring an added bay window that offers a gorgeous view of the pool. Two large closets provide ample storage space, while the spa-like bathroom invites you to unwind and indulge in luxury.
Outside, the allure continues with a pool and spa surrounded by decking, inviting you to soak in the sun and enjoy the ultimate outdoor living experience. A privacy fence ensures seclusion, allowing you to relax in peace and tranquility.
One of the many highlights of this home is its proximity to Disney, offering you the magical experience of watching fireworks from the comfort of your own backyard.
Ascend the staircase to discover even more delights awaiting you upstairs. Here, a large bonus room awaits, offering endless possibilities for fun and play. Whether you envision it as a game room, home theater, or hobby space, this versatile area is sure to become a favorite gathering spot for family and friends.
Completing this upper level is another full bathroom and closet, adding convenience and flexibility to the space. This additional bathroom ensures that everyone's needs are met, while the closet provides valuable storage space for linens, games, or seasonal items.
With its spacious layout and multifunctional design, the upstairs area serves a multitude of purposes, catering to your lifestyle and preferences with ease. Whether you need a quiet retreat, a place to entertain guests, or a space for family activities, this bonus room offers endless opportunities for enjoyment and relaxation. Welcome to a home where every inch is designed to enhance your quality of life and provide countless opportunities for creating cherished memories.
Experience the epitome of luxury living in Horizon West, where every detail is designed to elevate your lifestyle and create unforgettable memories. Welcome home.
Location
State FL
County Orange
Community Lakeside/Hamlin
Zoning P-D
Interior
Interior Features Ceiling Fans(s), High Ceilings, Open Floorplan, Thermostat, Walk-In Closet(s), Window Treatments
Heating Central, Electric
Cooling Central Air
Flooring Carpet, Tile
Fireplace false
Appliance Built-In Oven, Cooktop, Dishwasher, Disposal, Dryer, Microwave, Refrigerator, Washer
Laundry Inside, Laundry Room
Exterior
Exterior Feature Irrigation System, Sidewalk, Sliding Doors
Garage Spaces 2.0
Pool Gunite, In Ground
Community Features Irrigation-Reclaimed Water, Playground, Sidewalks
Utilities Available Cable Connected, Electricity Connected, Sewer Connected, Sprinkler Recycled, Street Lights, Water Connected
Waterfront false
Roof Type Shingle
Attached Garage true
Garage true
Private Pool Yes
Building
Story 2
Entry Level Two
Foundation Slab
Lot Size Range 0 to less than 1/4
Sewer Public Sewer
Water Public
Structure Type Block,Concrete,Stone,Stucco,Wood Frame
New Construction false
Schools
Elementary Schools Hamlin Elementary
Middle Schools Hamlin Middle
High Schools Horizon High School
Others
Pets Allowed Yes
HOA Fee Include Other
Senior Community No
Ownership Fee Simple
Monthly Total Fees $160
Membership Fee Required Required
Special Listing Condition None
Read Less

© 2024 My Florida Regional MLS DBA Stellar MLS. All Rights Reserved.
Bought with THE FLORIDA LOUNGE REALTY LLC
GET MORE INFORMATION





