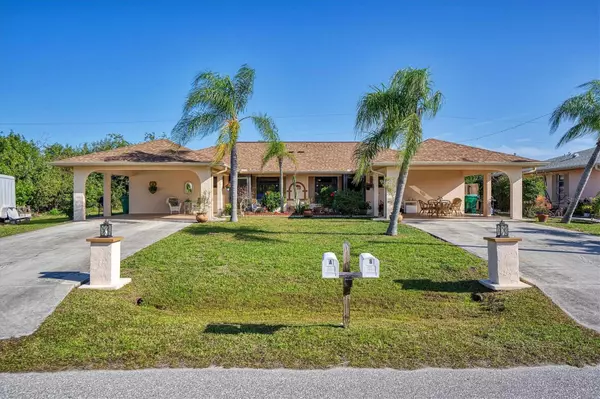For more information regarding the value of a property, please contact us for a free consultation.
11176 PENDLETON AVE #B Englewood, FL 34224
Want to know what your home might be worth? Contact us for a FREE valuation!

Our team is ready to help you sell your home for the highest possible price ASAP
Key Details
Sold Price $440,000
Property Type Multi-Family
Sub Type Duplex
Listing Status Sold
Purchase Type For Sale
Square Footage 2,088 sqft
Price per Sqft $210
Subdivision Port Charlotte Sec 063
MLS Listing ID D6135520
Sold Date 06/21/24
Construction Status Inspections
HOA Y/N No
Originating Board Stellar MLS
Year Built 1988
Annual Tax Amount $5,501
Lot Size 10,018 Sqft
Acres 0.23
Property Description
Excellent opportunity to own an income producing property in the heart of Englewood. The total heated square footage of the building is 2088 sq ft giving each unit over 1,000 sq ft. Each unit; has an oversized covered carport (20' x 19') with plenty of space to park a vehicle and or create a seating area, spacious private back screened lanais, indoor laundry area, main bedroom with ensuite bathroom, 2nd bedroom and guest bathroom. 2019 Roof, 2015 A/C Units and NO FLOOD INSURANCE required ( X Flood Zone). Unit A will be turnkey including washer and dryer for immediate rent. Unit A has a small fiberglass jetted lounging pool (130 sq ft) enclosed in a wood fence in the back corner of Unit A. Unit B will not be furnished and will not have a washer and dryer. Nice bonus.... there is a shed (12' x 18") in the back corner of Unit B's backyard. The shed can be utilized as a workshop and for extra storage. The shed has has new flooring and wiring. The duplex is centrally located in Englewood with close proximity to the Englewood Beaches, Stump Pass, Dearborn Street, Manasota Key, Cape Haze walking trails and public boat ramps/parts, live entertainment, world class fishing, golfing and restaruants.
Location
State FL
County Charlotte
Community Port Charlotte Sec 063
Zoning RMF10
Interior
Interior Features Ceiling Fans(s), Living Room/Dining Room Combo
Heating Central
Cooling Central Air
Flooring Ceramic Tile
Fireplace false
Appliance Dishwasher, Range, Refrigerator
Laundry Inside
Exterior
Exterior Feature Fence, Lighting, Rain Gutters, Sliding Doors
Garage Assigned, Covered, Oversized
Pool Fiberglass, In Ground
Utilities Available Cable Available, Electricity Connected, Public, Water Connected
Roof Type Shingle
Porch Rear Porch, Screened
Garage false
Private Pool Yes
Building
Lot Description In County, Landscaped, Paved
Entry Level One
Foundation Slab
Lot Size Range 0 to less than 1/4
Sewer Septic Tank
Water Public
Structure Type Block,Stucco
New Construction false
Construction Status Inspections
Others
Pets Allowed Yes
Senior Community No
Ownership Fee Simple
Acceptable Financing Cash, Conventional
Membership Fee Required None
Listing Terms Cash, Conventional
Special Listing Condition None
Read Less

© 2024 My Florida Regional MLS DBA Stellar MLS. All Rights Reserved.
Bought with STELLAR NON-MEMBER OFFICE
GET MORE INFORMATION





