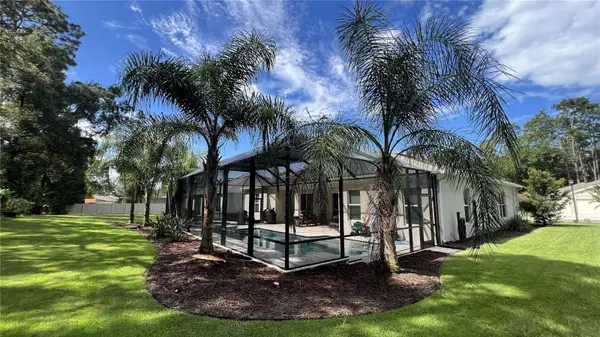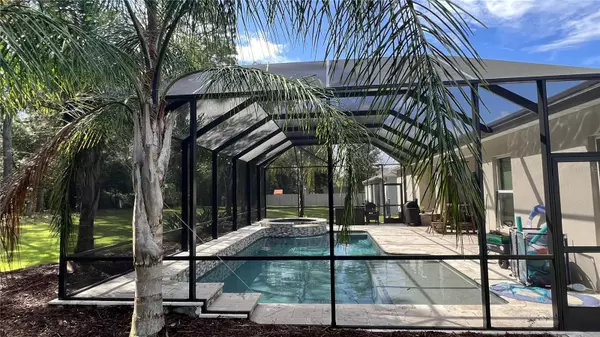For more information regarding the value of a property, please contact us for a free consultation.
480 NOWELL LOOP Deland, FL 32724
Want to know what your home might be worth? Contact us for a FREE valuation!

Our team is ready to help you sell your home for the highest possible price ASAP
Key Details
Sold Price $630,000
Property Type Single Family Home
Sub Type Single Family Residence
Listing Status Sold
Purchase Type For Sale
Square Footage 2,587 sqft
Price per Sqft $243
Subdivision Huntington Downs
MLS Listing ID V4935548
Sold Date 07/01/24
Bedrooms 4
Full Baths 3
HOA Fees $78/qua
HOA Y/N Yes
Originating Board Stellar MLS
Year Built 2019
Annual Tax Amount $6,173
Lot Size 10,890 Sqft
Acres 0.25
Property Description
**Move in ready** Off grid city living in this perfect family home. This beautiful Emerald home is loaded with features and upgrades including a high capacity Tesla solar system with a three battery Powerwall. Walk through the door and be greeted by an open and spacious great room with a stunning view of a beautiful, screen enclosed custom pool and spa. This spacious great room is bounded by the owners suite and a mini suite/office on one side with two large bedrooms and full pool bath on the other. Adjacent to the centrally located great room is a formal dining area and a 16 x 11 flex room. The open concept great room/kitchen combination, boast a gourmet kitchen with high end, all stainless steel, Frigidaire Gallery appliances. The 13 x 17 owner suite provides ample room for a king size bed or oversized furniture. The owner suite bathroom and closet area includes a garden tub, walk-in shower, private toilet area, and a custom California closet. The exterior of the home is beautifully landscaped and lightscaped including a zoysia grass backyard which is perfect for children and pets. The conservation area bounded back yard, custom pool with Travertine pool deck and spa are shaded in the late afternoon providing the perfect environment for an after work swim or soak. This luxury home is the whole package. Perfect for a growing family or a couple who needs their space. Don't let this one get away.
Location
State FL
County Volusia
Community Huntington Downs
Zoning RES
Interior
Interior Features Ceiling Fans(s), High Ceilings, Kitchen/Family Room Combo, Open Floorplan, Smart Home, Split Bedroom, Stone Counters, Thermostat, Tray Ceiling(s), Walk-In Closet(s)
Heating Central, Electric, Heat Pump, Solar
Cooling Central Air
Flooring Carpet, Ceramic Tile
Fireplace false
Appliance Built-In Oven, Cooktop, Dishwasher, Disposal, Gas Water Heater, Microwave, Range Hood, Refrigerator
Laundry Electric Dryer Hookup, Gas Dryer Hookup, Inside, Laundry Room, Washer Hookup
Exterior
Exterior Feature Irrigation System, Sidewalk, Sliding Doors
Garage Garage Door Opener
Garage Spaces 3.0
Pool Gunite, Heated, In Ground, Lighting, Pool Alarm, Screen Enclosure
Utilities Available Electricity Connected, Natural Gas Connected, Sewer Connected, Solar, Sprinkler Recycled, Water Connected
Roof Type Shingle
Attached Garage true
Garage true
Private Pool Yes
Building
Lot Description Conservation Area, City Limits, Sidewalk, Paved
Entry Level One
Foundation Slab
Lot Size Range 1/4 to less than 1/2
Sewer Public Sewer
Water Public
Structure Type Block,Stucco
New Construction false
Others
Pets Allowed Yes
Senior Community No
Ownership Fee Simple
Monthly Total Fees $78
Membership Fee Required Required
Special Listing Condition None
Read Less

© 2024 My Florida Regional MLS DBA Stellar MLS. All Rights Reserved.
Bought with DISCOM REALTY INC
GET MORE INFORMATION





