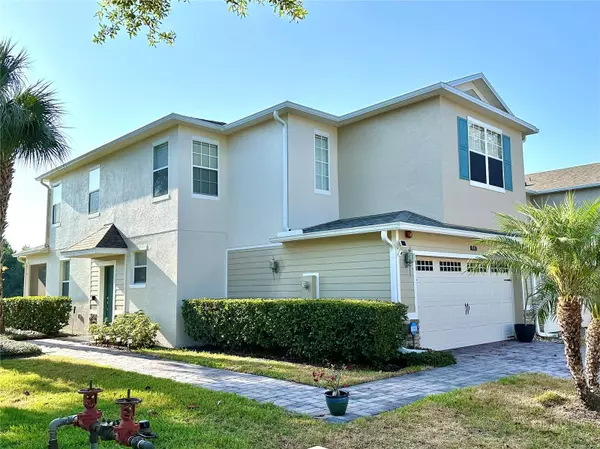For more information regarding the value of a property, please contact us for a free consultation.
1147 PRIORY CIR Winter Garden, FL 34787
Want to know what your home might be worth? Contact us for a FREE valuation!

Our team is ready to help you sell your home for the highest possible price ASAP
Key Details
Sold Price $385,000
Property Type Townhouse
Sub Type Townhouse
Listing Status Sold
Purchase Type For Sale
Square Footage 1,798 sqft
Price per Sqft $214
Subdivision Stoneybrook West I
MLS Listing ID O6203581
Sold Date 07/30/24
Bedrooms 3
Full Baths 2
Half Baths 1
Construction Status Inspections
HOA Fees $307/mo
HOA Y/N Yes
Originating Board Stellar MLS
Year Built 2008
Annual Tax Amount $3,531
Lot Size 3,920 Sqft
Acres 0.09
Property Description
BACK ON MARKET DUE TO BUYERS FINANCING! LIFESTYLE and LOCATION! Inside this wonderful community you will find the townhome you have been looking for. This well maintained 3-bedroom, 2 1/2-Bath home has been updated with luxury vinyl plank flooring in the living and dining rooms. NEW INTERIOR PAINT throughout the entire home. The kitchen has granite countertops, 42" Cabinets and all stainless steel appliances for your perfect meal preparations. While you are entertaining your friends and family you will enjoy the beautiful water view and soon to open golf course from your screened lanai. The upstairs has the extended owners suite with great water views from the window and in the ensuite you have dual sinks and a walk in shower. Also upstairs is the laundry room and the 2 bedrooms. The owner has taken great pride in updating this beautiful home. Westbrook at Stoneybrook West features a community pool and playground. Conveniently located within minutes of fabulous shopping, dining and medical care facilities and major roadways. Call today for your showing appointment. New Roof 5/23, New AC 9/20, New Exterior Paint 8/2023
Location
State FL
County Orange
Community Stoneybrook West I
Zoning PUD
Rooms
Other Rooms Inside Utility
Interior
Interior Features Ceiling Fans(s), Crown Molding, Living Room/Dining Room Combo, PrimaryBedroom Upstairs
Heating Central
Cooling Central Air
Flooring Carpet, Ceramic Tile, Vinyl
Fireplace false
Appliance Dishwasher, Disposal, Dryer, Microwave, Range, Refrigerator, Washer
Laundry Inside
Exterior
Exterior Feature Irrigation System, Rain Gutters, Sidewalk, Sliding Doors
Garage Garage Door Opener
Garage Spaces 2.0
Community Features Playground, Pool, Sidewalks
Utilities Available Cable Connected, Electricity Connected
Amenities Available Playground, Pool
Waterfront false
View Golf Course, Trees/Woods
Roof Type Shingle
Porch Rear Porch, Screened
Attached Garage true
Garage true
Private Pool No
Building
Lot Description Conservation Area, Corner Lot, City Limits
Story 2
Entry Level Two
Foundation Slab
Lot Size Range 0 to less than 1/4
Sewer Public Sewer
Water Public
Structure Type Block,Stucco
New Construction false
Construction Status Inspections
Others
Pets Allowed Yes
HOA Fee Include Pool,Maintenance Structure,Maintenance Grounds
Senior Community No
Ownership Fee Simple
Monthly Total Fees $307
Acceptable Financing Cash, Conventional, FHA, VA Loan
Membership Fee Required Required
Listing Terms Cash, Conventional, FHA, VA Loan
Special Listing Condition None
Read Less

© 2024 My Florida Regional MLS DBA Stellar MLS. All Rights Reserved.
Bought with DENIZ REALTY PARTNERS LLC
GET MORE INFORMATION





