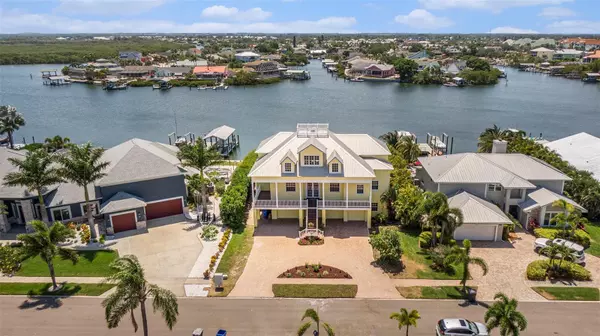For more information regarding the value of a property, please contact us for a free consultation.
6507 SEABIRD WAY Apollo Beach, FL 33572
Want to know what your home might be worth? Contact us for a FREE valuation!

Our team is ready to help you sell your home for the highest possible price ASAP
Key Details
Sold Price $1,200,000
Property Type Single Family Home
Sub Type Single Family Residence
Listing Status Sold
Purchase Type For Sale
Square Footage 3,354 sqft
Price per Sqft $357
Subdivision Cobia Cay
MLS Listing ID T3526190
Sold Date 07/29/24
Bedrooms 4
Full Baths 3
Half Baths 2
Construction Status Financing,Inspections
HOA Y/N No
Originating Board Stellar MLS
Year Built 2006
Annual Tax Amount $9,508
Lot Size 0.280 Acres
Acres 0.28
Lot Dimensions 80.0X150.0
Property Description
PRICE JUST REDUCED! Seller MOTIVATED!!! GORGEOUS WATERFRONT Pool home with direct access to Tampa Bay! A Waterfront Oasis with WIDE-OPEN water views from the deck of this beautiful custom home, designed for easy living both indoors and out. This Elegantly appointed 4 Bedroom, 3 FULL Bathrooms, 2 Half Bath, Pool home w/ Private Boat Dock, approx. 60 feet of Waterfront, Situated on over .26 Acres of land and on one of the "widest" canals in the area. The dock has electricity and a 9,000 lb. boat lift. The 16,000 gallon pool has a salt water generator, Jacuzzi jets and bubblers at one end, and a color-changing LED light system. From the moment you arrive you will appreciate this home's HUGE circular paver driveway & tropical landscaping with a gorgeous wrap around Front Porch. As you walk through the double door front entrance, you will love the WIDE-OPEN GREAT ROOM with HUGE 20’ Ft Ceilings overlooking the breathtaking WIDE OPEN WATER VIEWS through 3 sets of Hurricane Proof Glass French Doors. To your left is the fitted kitchen with granite countertops, custom wood cabinets, Sub-Zero and Wolff appliances, gas hob, farmhouse style sink, separate WINE Frig and NEW tile flooring. The Kitchen also features a central island that doubles as a breakfast bar, with a second sink and opens to the great room and formal dining room. There is a study/library off the spacious two-story foyer, with a gas fireplace, and the master suite is opposite, boasting an en-suite with jacuzzi tub and HUGE walk-in shower with travertine tile throughout and His and Her walk-in closets. Laundry room is located on the main floor along with the Master bedroom. Take the elevator or the gorgeous wrap around staircase to the 3 spacious oversized bedrooms on the 3rd Floor including a second master bedroom with full size private bathroom. Enjoy your morning coffee overlooking the water on the HUGE private 3rd Floor BALCONY. There are two HVAC systems. One for the main section of the home was replaced in 2023. When you need to relax step out back to your own year round vacation oasis featuring an OVERSIZED covered lanai and Wide OPEN DECK w/POOL overlooking the HUGE Salt Water Canal. Enjoy the cooler months sitting on the lanai around the outdoor wood-burning fireplace that overlooks the deep-water boat dock, near Tampa Bay and the Gulf of Mexico beyond. The dock has electricity and a 9,000 lb. boat lift. NEW POOL PUMP in 2022. This home was built with great attention to security, comfort, and thermal efficiency. The energy-saving ICF construction is R54 rated, and the windows are PGT "Windguard" with hurricane-rated glass. The lower floor is an enclosed garage/workshop area, with space for around 5 cars/boats. Don't miss this rare opportunity to own a custom-built Waterfront Oasis in the sought-after neighborhood of Cobia Cay with NO HOA and NO CDD!! Call today for a private showing.
Location
State FL
County Hillsborough
Community Cobia Cay
Zoning PD-MU
Rooms
Other Rooms Attic, Bonus Room, Den/Library/Office, Family Room, Formal Dining Room Separate, Great Room
Interior
Interior Features Cathedral Ceiling(s), Ceiling Fans(s), Central Vaccum, Dry Bar, Eat-in Kitchen, Elevator, High Ceilings, Kitchen/Family Room Combo, Primary Bedroom Main Floor, Solid Wood Cabinets, Split Bedroom, Stone Counters, Thermostat Attic Fan, Vaulted Ceiling(s), Walk-In Closet(s)
Heating Central, Electric, Zoned
Cooling Central Air
Flooring Bamboo, Ceramic Tile
Fireplaces Type Gas
Furnishings Unfurnished
Fireplace true
Appliance Bar Fridge, Built-In Oven, Convection Oven, Dishwasher, Disposal, Dryer, Electric Water Heater, Exhaust Fan, Freezer, Microwave, Range, Refrigerator, Washer, Wine Refrigerator
Laundry Inside
Exterior
Exterior Feature Balcony, French Doors, Outdoor Shower, Rain Gutters
Parking Features Circular Driveway, Driveway, Garage Door Opener, Oversized, Workshop in Garage
Garage Spaces 5.0
Fence Fenced
Pool Deck, Salt Water
Utilities Available Electricity Connected
Waterfront Description Bay/Harbor
View Y/N 1
Water Access 1
Water Access Desc Bay/Harbor
View Water
Roof Type Metal
Porch Covered, Deck, Patio, Porch
Attached Garage false
Garage true
Private Pool Yes
Building
Lot Description Cul-De-Sac, Landscaped, Near Marina, Paved
Story 3
Entry Level Three Or More
Foundation Slab
Lot Size Range 1/4 to less than 1/2
Sewer Public Sewer
Water Public
Architectural Style Custom
Structure Type ICFs (Insulated Concrete Forms)
New Construction false
Construction Status Financing,Inspections
Schools
Elementary Schools Apollo Beach-Hb
Middle Schools Eisenhower-Hb
High Schools Lennard-Hb
Others
Pets Allowed Yes
Senior Community No
Ownership Fee Simple
Acceptable Financing Cash, Conventional, VA Loan
Membership Fee Required None
Listing Terms Cash, Conventional, VA Loan
Special Listing Condition None
Read Less

© 2024 My Florida Regional MLS DBA Stellar MLS. All Rights Reserved.
Bought with KELLER WILLIAMS SUBURBAN TAMPA
GET MORE INFORMATION





