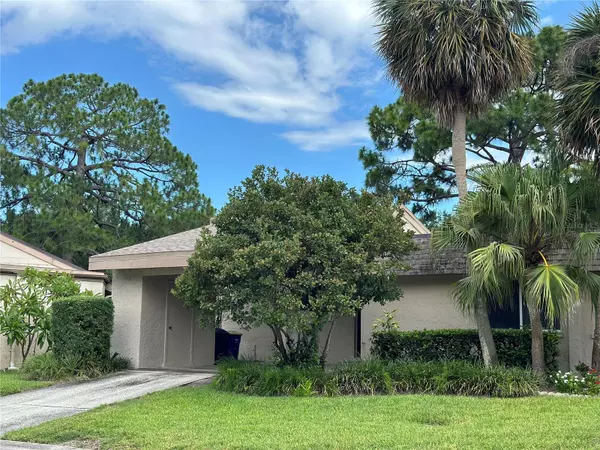For more information regarding the value of a property, please contact us for a free consultation.
2715 SAND HOLLOW CT #159A Clearwater, FL 33761
Want to know what your home might be worth? Contact us for a FREE valuation!

Our team is ready to help you sell your home for the highest possible price ASAP
Key Details
Sold Price $245,000
Property Type Condo
Sub Type Condominium
Listing Status Sold
Purchase Type For Sale
Square Footage 1,025 sqft
Price per Sqft $239
Subdivision Winding Wood Condo
MLS Listing ID O6219181
Sold Date 08/09/24
Bedrooms 2
Full Baths 2
Construction Status Appraisal,Inspections,No Contingency
HOA Fees $398/mo
HOA Y/N Yes
Originating Board Stellar MLS
Year Built 1977
Annual Tax Amount $594
Property Description
A MUST SEE! This well kept roomy 2/2 Condo is located just minutes from Clearwater Beach in a beaitiful private community! This cozy home includes and open floor plan, new roof, 2 full bathrooms, new exterior paint along with a tiled patio and privacy fence. The carport provides storage and a private entrance which creates safety and easy access in and out and also located in the cul-de-sac. Sit down and relax in our living room, double sliding doors, perfect area to dine, drink coffee, entertain! Don't forget the quaint back porch and enjoy the breeze and view with butterflies! If you get to hot, just a short walk or drive to the community pool! Indoor laundry area plus all the appliances are in great shape! Community Mall, resturants and shops and parks in walking distance. Just minites away from the gorgeous downtown city of Clearwater with unique shops, resturants, various hotels and beaches. Take a quick stroll and visit the historic ice scream shop, experience the sunrise or sunset and a nice walk on the beach, THIS ONE WILL GO FAST!
Location
State FL
County Pinellas
Community Winding Wood Condo
Rooms
Other Rooms Breakfast Room Separate, Den/Library/Office, Family Room, Formal Dining Room Separate, Formal Living Room Separate, Inside Utility, Storage Rooms
Interior
Interior Features Built-in Features, Eat-in Kitchen, High Ceilings, Living Room/Dining Room Combo, Open Floorplan, Primary Bedroom Main Floor, Solid Surface Counters, Solid Wood Cabinets, Thermostat, Vaulted Ceiling(s), Window Treatments
Heating Central
Cooling Central Air
Flooring Carpet, Laminate, Tile
Furnishings Partially
Fireplace false
Appliance Cooktop, Dishwasher, Disposal, Dryer, Electric Water Heater, Exhaust Fan, Freezer, Ice Maker, Microwave, Range, Range Hood, Refrigerator, Washer
Laundry Inside, Laundry Room
Exterior
Exterior Feature Awning(s), Lighting, Rain Barrel/Cistern(s), Rain Gutters, Sliding Doors, Storage
Parking Features Curb Parking, Driveway, Guest, On Street
Fence Fenced, Vinyl
Community Features Clubhouse, Community Mailbox, Golf Carts OK, Park, Playground, Pool, Sidewalks
Utilities Available BB/HS Internet Available, Electricity Available, Phone Available, Sewer Available, Water Available
Amenities Available Clubhouse, Park, Playground, Pool
Water Access 1
Water Access Desc Gulf/Ocean,Intracoastal Waterway
Roof Type Shingle
Porch Enclosed, Porch, Rear Porch
Garage false
Private Pool No
Building
Lot Description Cul-De-Sac, City Limits, In County, Sidewalk, Street Dead-End, Paved
Story 1
Entry Level One
Foundation Slab
Sewer Public Sewer
Water Public
Architectural Style Ranch, Traditional
Structure Type Block
New Construction false
Construction Status Appraisal,Inspections,No Contingency
Schools
Elementary Schools Leila G Davis Elementary-Pn
Middle Schools Safety Harbor Middle-Pn
High Schools Countryside High-Pn
Others
Pets Allowed Cats OK, Dogs OK, Yes
HOA Fee Include Pool,Maintenance Structure,Maintenance Grounds,Pest Control,Private Road,Recreational Facilities,Sewer,Trash
Senior Community No
Ownership Fee Simple
Monthly Total Fees $398
Acceptable Financing Cash, Conventional, FHA, VA Loan
Membership Fee Required Required
Listing Terms Cash, Conventional, FHA, VA Loan
Special Listing Condition None
Read Less

© 2024 My Florida Regional MLS DBA Stellar MLS. All Rights Reserved.
Bought with COLDWELL BANKER REALTY
GET MORE INFORMATION





