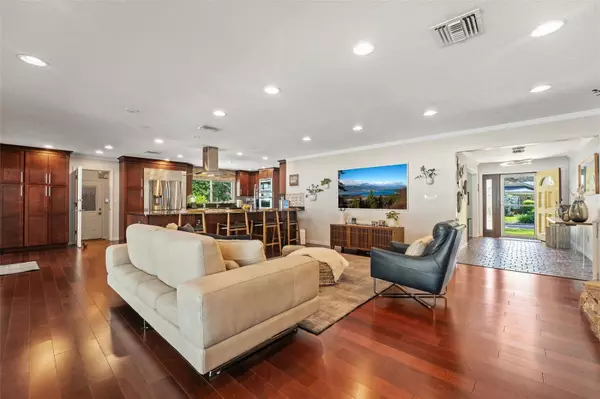For more information regarding the value of a property, please contact us for a free consultation.
3210 STONEWOOD CT Orlando, FL 32806
Want to know what your home might be worth? Contact us for a FREE valuation!

Our team is ready to help you sell your home for the highest possible price ASAP
Key Details
Sold Price $925,000
Property Type Single Family Home
Sub Type Single Family Residence
Listing Status Sold
Purchase Type For Sale
Square Footage 2,977 sqft
Price per Sqft $310
Subdivision Southern Oaks Unit No 4
MLS Listing ID O6226629
Sold Date 09/16/24
Bedrooms 4
Full Baths 4
Construction Status Inspections
HOA Fees $16/ann
HOA Y/N Yes
Originating Board Stellar MLS
Year Built 1974
Annual Tax Amount $8,552
Lot Size 0.330 Acres
Acres 0.33
Lot Dimensions 110 X 132
Property Description
Welcome to luxury living in the prestigious neighborhood of Southern Oaks! This stunning 4-bedroom, 4-bathroom pool home has undergone a complete top-to-bottom remodel, sparing no expense on modern upgrades and high-end finishes.
Step into a home where every detail has been meticulously curated. The expansive backyard features high-end artificial turf and a putting green, creating a low-maintenance yet elegant outdoor space. Imagine hosting gatherings under the vast covered patio, seamlessly connected to the newly refinished pool with a travertine deck, perfect for entertaining or relaxing in style.
Inside, the transformation continues with all-new doors and windows, updated plumbing, and a state-of-the-art central HVAC system ensuring comfort year-round. The kitchen has been beautifully opened up, showcasing sleek countertops, custom cabinetry, and top-of-the-line appliances, ideal for culinary enthusiasts.
No detail was overlooked in the garage, which boasts high-efficiency ductless AC and has been fully renovated to accommodate modern needs. Additional updates include a new roof, a new screen enclosure and cage for the pool area, landscape lighting to enhance the lush surroundings, and fully remodeled spare bathrooms.
Rarely does a remodeled gem like this become available in Southern Oaks, making this a unique opportunity to own a turnkey home in one of the most coveted neighborhoods. Don't miss your chance to experience Southern Oaks living at its finest—schedule your showing today and make this extraordinary property your new home!
Location
State FL
County Orange
Community Southern Oaks Unit No 4
Zoning R-1AA
Rooms
Other Rooms Florida Room, Formal Dining Room Separate, Formal Living Room Separate, Inside Utility
Interior
Interior Features Ceiling Fans(s), Eat-in Kitchen, Primary Bedroom Main Floor, Split Bedroom, Walk-In Closet(s), Window Treatments
Heating Central
Cooling Central Air
Flooring Carpet, Wood
Fireplaces Type Family Room, Wood Burning
Fireplace true
Appliance Dishwasher, Disposal, Electric Water Heater, Microwave, Range
Laundry Inside
Exterior
Exterior Feature Irrigation System, Sliding Doors
Garage Garage Door Opener
Garage Spaces 2.0
Fence Fenced
Pool Gunite, In Ground, Outside Bath Access, Screen Enclosure
Community Features Deed Restrictions
Utilities Available Cable Available
Waterfront false
Roof Type Built-Up
Porch Covered, Deck, Enclosed, Patio, Porch, Screened
Parking Type Garage Door Opener
Attached Garage true
Garage true
Private Pool Yes
Building
Lot Description Cul-De-Sac, Sidewalk, Paved
Entry Level One
Foundation Slab
Lot Size Range 1/4 to less than 1/2
Sewer Public Sewer
Water Public
Architectural Style Contemporary
Structure Type Block,Stucco
New Construction false
Construction Status Inspections
Schools
Elementary Schools Pershing Elem
Middle Schools Memorial Middle
High Schools Boone High
Others
Pets Allowed Yes
Senior Community No
Ownership Fee Simple
Monthly Total Fees $16
Acceptable Financing Cash, Conventional, FHA, VA Loan
Membership Fee Required Optional
Listing Terms Cash, Conventional, FHA, VA Loan
Special Listing Condition None
Read Less

© 2024 My Florida Regional MLS DBA Stellar MLS. All Rights Reserved.
Bought with EXP REALTY LLC
GET MORE INFORMATION





