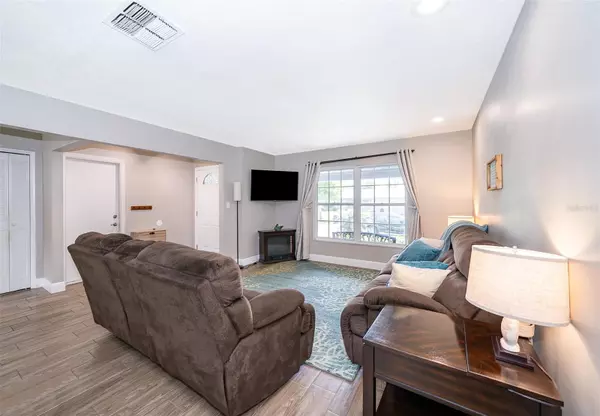For more information regarding the value of a property, please contact us for a free consultation.
602 ORCHID LN Altamonte Springs, FL 32714
Want to know what your home might be worth? Contact us for a FREE valuation!

Our team is ready to help you sell your home for the highest possible price ASAP
Key Details
Sold Price $435,000
Property Type Single Family Home
Sub Type Single Family Residence
Listing Status Sold
Purchase Type For Sale
Square Footage 1,657 sqft
Price per Sqft $262
Subdivision Spring Oaks Unit 2
MLS Listing ID O6227994
Sold Date 09/30/24
Bedrooms 4
Full Baths 2
Construction Status Inspections
HOA Fees $30
HOA Y/N Yes
Originating Board Stellar MLS
Year Built 1973
Annual Tax Amount $2,080
Lot Size 9,583 Sqft
Acres 0.22
Property Description
FANTASTIC MOVE IN READY HOME!! SO MANY IMPROVEMENTS HAVE BEEN DONE TO THIS HOME TO INCLUDE THE ROOF 2018, AC AIR HANDLER 2018, AC COMPRESSOR 2020, WINDOWS AND SLIDER REPLACED IN 2019, HOME IS UPDATED WITH NEW BATHROOMS, FLOORING, KITCHEN WITH QUARTZ COUNTER TOPS, NEWER SS APPLIANCES, MICROWAVE 2023, GUTTERS WITH LEAF GUARDS 2019, UPDATED MAIN ELECTRICAL AND BREAKER PANELS, PRIMARY AND FAMILY ROOM FRENCH DOORS 2020, INTERIOR AND EXTERIOR PAINT. HOME IS LOCATED JUST A FEW MILES FROM THE ALTAMONTE MALL, MANY RESTAURANTS, ADVENT HOSPITAL, CRANES ROOST LAKE, AND I-4 ACCESS. DONT MISS THIS OPPORTUNITY TO OWN THIS 4 BEDROOM HOME WITH PLENTLY OF LIVING AREAS.
Location
State FL
County Seminole
Community Spring Oaks Unit 2
Zoning R-1AA
Rooms
Other Rooms Attic, Family Room, Formal Dining Room Separate, Formal Living Room Separate
Interior
Interior Features Ceiling Fans(s), Kitchen/Family Room Combo, Living Room/Dining Room Combo, Primary Bedroom Main Floor, Solid Surface Counters, Thermostat, Walk-In Closet(s), Window Treatments
Heating Central, Electric
Cooling Central Air
Flooring Carpet, Ceramic Tile, Laminate
Furnishings Unfurnished
Fireplace false
Appliance Dishwasher, Electric Water Heater, Microwave, Range, Refrigerator
Laundry In Garage
Exterior
Exterior Feature Rain Gutters, Sidewalk, Sliding Doors
Parking Features Driveway, Garage Door Opener
Garage Spaces 2.0
Fence Fenced, Wood
Pool Above Ground
Community Features Sidewalks
Utilities Available Cable Connected, Electricity Connected, Fiber Optics, Sewer Connected, Street Lights, Underground Utilities
Roof Type Shingle
Porch Covered, Front Porch
Attached Garage true
Garage true
Private Pool No
Building
Lot Description City Limits, Landscaped, Level, Sidewalk, Paved
Story 1
Entry Level One
Foundation Slab
Lot Size Range 0 to less than 1/4
Sewer Public Sewer
Water Public
Architectural Style Ranch
Structure Type Block
New Construction false
Construction Status Inspections
Schools
Elementary Schools Forest City Elementary
Middle Schools Rock Lake Middle
High Schools Lake Brantley High
Others
Pets Allowed Cats OK, Dogs OK
Senior Community No
Ownership Fee Simple
Monthly Total Fees $2
Acceptable Financing Cash, Conventional, Trade, FHA, VA Loan
Membership Fee Required Optional
Listing Terms Cash, Conventional, Trade, FHA, VA Loan
Special Listing Condition None
Read Less

© 2024 My Florida Regional MLS DBA Stellar MLS. All Rights Reserved.
Bought with JADE KEY REALTY LLC
GET MORE INFORMATION





