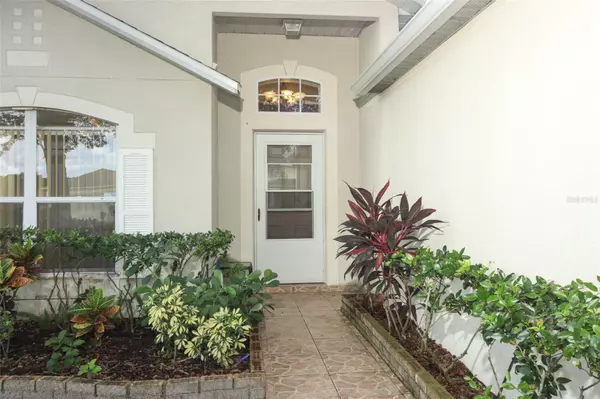For more information regarding the value of a property, please contact us for a free consultation.
337 PLEASANT GARDENS DR Apopka, FL 32703
Want to know what your home might be worth? Contact us for a FREE valuation!

Our team is ready to help you sell your home for the highest possible price ASAP
Key Details
Sold Price $349,000
Property Type Single Family Home
Sub Type Single Family Residence
Listing Status Sold
Purchase Type For Sale
Square Footage 1,423 sqft
Price per Sqft $245
Subdivision Pleasant Gardens 49 40
MLS Listing ID O6237427
Sold Date 10/24/24
Bedrooms 3
Full Baths 2
HOA Fees $20/ann
HOA Y/N Yes
Originating Board Stellar MLS
Year Built 2002
Annual Tax Amount $2,697
Lot Size 7,405 Sqft
Acres 0.17
Property Description
Sellers are relocating and are leaving this terrific home ready for you! The big things are all taken care of! The ROOF was replaced in April 2023, the A/C was replaced and the ducts cleaned at the end of 2022, and the WATER HEATER is new this year! The master bathroom has an updated shower stall, toilet, and flooring (2023) plus a large separate tub for soaking and relaxing. The split bedrooms give you privacy and there is ample closet space throughout. You’ll have two large living areas open to its kitchen creating versatility for your lifestyle. Enjoy a screened back patio overlooking a serene yard for entertaining, playtime, or pets. The sellers have freshly painted inside making it move-in ready, and they are leaving all the appliances – including a water softener, washer and dryer! Make an appointment, have a look, and make it yours! Come and get it!
Location
State FL
County Orange
Community Pleasant Gardens 49 40
Zoning R-1
Interior
Interior Features Ceiling Fans(s), Eat-in Kitchen, Open Floorplan, Split Bedroom, Vaulted Ceiling(s), Walk-In Closet(s)
Heating Central, Electric
Cooling Central Air
Flooring Carpet, Tile
Fireplace false
Appliance Dishwasher, Disposal, Dryer, Electric Water Heater, Microwave, Range, Refrigerator, Washer
Laundry In Garage, Laundry Closet
Exterior
Exterior Feature Private Mailbox, Rain Gutters, Sidewalk, Sliding Doors
Garage Spaces 2.0
Utilities Available BB/HS Internet Available, Cable Available, Electricity Connected, Public, Sewer Connected, Street Lights, Water Connected
Roof Type Shingle
Porch Rear Porch, Screened
Attached Garage true
Garage true
Private Pool No
Building
Lot Description Cul-De-Sac, Sidewalk
Story 1
Entry Level One
Foundation Block
Lot Size Range 0 to less than 1/4
Sewer Public Sewer
Water Public
Structure Type Block,Concrete,Stucco
New Construction false
Schools
Elementary Schools Clay Springs Elem
Middle Schools Piedmont Lakes Middle
High Schools Wekiva High
Others
Pets Allowed Yes
Senior Community No
Ownership Fee Simple
Monthly Total Fees $20
Acceptable Financing Cash, Conventional, FHA, VA Loan
Membership Fee Required Required
Listing Terms Cash, Conventional, FHA, VA Loan
Special Listing Condition None
Read Less

© 2024 My Florida Regional MLS DBA Stellar MLS. All Rights Reserved.
Bought with EXP REALTY LLC
GET MORE INFORMATION





