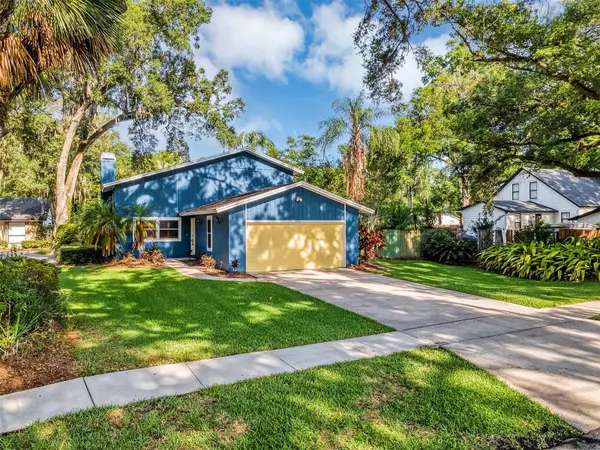For more information regarding the value of a property, please contact us for a free consultation.
3112 MARGARET OAKS LN Orlando, FL 32806
Want to know what your home might be worth? Contact us for a FREE valuation!

Our team is ready to help you sell your home for the highest possible price ASAP
Key Details
Sold Price $425,000
Property Type Single Family Home
Sub Type Single Family Residence
Listing Status Sold
Purchase Type For Sale
Square Footage 1,719 sqft
Price per Sqft $247
Subdivision Live Oak Manor
MLS Listing ID O6209994
Sold Date 10/22/24
Bedrooms 2
Full Baths 2
Construction Status Inspections
HOA Y/N No
Originating Board Stellar MLS
Year Built 1984
Annual Tax Amount $6,340
Lot Size 0.260 Acres
Acres 0.26
Property Description
Unique and unparalleled property is nestled in the highly desirable 32806 zip code. Hidden on a serene, oak tree-lined cul-de-sac, it provides an idyllic environment for those who enjoy Florida's weather and natural splendor. This expansive two-bedroom, two-bathroom home boasts a flexible floor plan, enabling the homeowners to fully utilize the space over 1700sqft. The upper level houses a generously proportioned primary bedroom loft, featuring a walk-in closet and an en-suite bathroom with a shower and dual sinks. The sizable second bedroom, situated on the first floor, provides ample closet space and privacy. Imagine cozying up to your wood-burning fireplace with a craft cocktail from your dry bar or walk out the back patio to sit and enjoy the back yard. The dining room can be transformed into a TV room, as the living room offers additional dining space. Don't miss the under stairs storage closet between the living and dining room. The well-appointed updated kitchen comes with light cabinets, granite counters and a plentiful pantry, along with a breakfast nook. The property also includes a spacious outdoor living area adjacent to the kitchen, ideal for outdoor entertaining. The home is brimming with character and rest assured with newer double pane windows, newer septic system installed in 2017, new garbage disposal 2024, water heater replaced in 2023 and the AC unit replaced in March 2024. Also, conveniently situated near SoDo, the Michigan area, the new Hourglass District, and the Conway/Curryford area. It's also in close proximity to public boat ramps for the Conway Chain of Lakes, the Milk District, Downtown Orlando, Baldwin Park, and the Orlando International Airport. Don't let this property slip away.
Location
State FL
County Orange
Community Live Oak Manor
Zoning R-1A
Rooms
Other Rooms Formal Dining Room Separate
Interior
Interior Features Ceiling Fans(s), Eat-in Kitchen, Living Room/Dining Room Combo, Skylight(s), Split Bedroom, Thermostat, Vaulted Ceiling(s), Walk-In Closet(s), Window Treatments
Heating Central, Electric
Cooling Central Air
Flooring Ceramic Tile, Laminate
Fireplaces Type Family Room
Fireplace true
Appliance Dishwasher, Disposal, Dryer, Electric Water Heater, Microwave, Range, Refrigerator, Washer
Laundry In Garage
Exterior
Exterior Feature Irrigation System, Private Mailbox, Sidewalk, Sliding Doors, Sprinkler Metered, Storage
Parking Features Driveway, Garage Door Opener
Garage Spaces 2.0
Fence Wood
Utilities Available Cable Connected, Electricity Connected, Sprinkler Meter
Roof Type Shingle
Porch Patio, Rear Porch, Side Porch
Attached Garage true
Garage true
Private Pool No
Building
Lot Description Cul-De-Sac, City Limits, Landscaped, Private, Sidewalk, Paved
Story 2
Entry Level Two
Foundation Slab
Lot Size Range 1/4 to less than 1/2
Sewer Septic Tank
Water Public
Architectural Style Cottage
Structure Type Stucco,Wood Frame,Wood Siding
New Construction false
Construction Status Inspections
Schools
Elementary Schools Blankner Elem
Middle Schools Pershing K-8
High Schools Boone High
Others
Pets Allowed Yes
Senior Community No
Ownership Fee Simple
Acceptable Financing Cash, Conventional, FHA, VA Loan
Listing Terms Cash, Conventional, FHA, VA Loan
Special Listing Condition None
Read Less

© 2024 My Florida Regional MLS DBA Stellar MLS. All Rights Reserved.
Bought with KELLER WILLIAMS LEGACY REALTY
GET MORE INFORMATION





