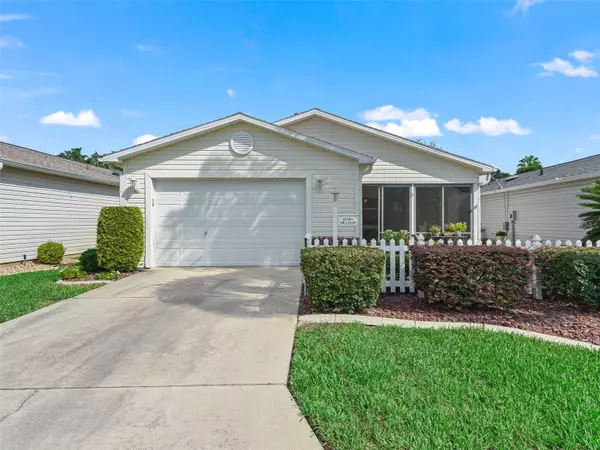For more information regarding the value of a property, please contact us for a free consultation.
17305 SE 82ND PECAN TER The Villages, FL 32162
Want to know what your home might be worth? Contact us for a FREE valuation!

Our team is ready to help you sell your home for the highest possible price ASAP
Key Details
Sold Price $259,000
Property Type Single Family Home
Sub Type Villa
Listing Status Sold
Purchase Type For Sale
Square Footage 1,160 sqft
Price per Sqft $223
Subdivision The Villages
MLS Listing ID G5086053
Sold Date 10/30/24
Bedrooms 2
Full Baths 2
Construction Status Financing,Inspections
HOA Y/N No
Originating Board Stellar MLS
Year Built 2001
Annual Tax Amount $2,028
Lot Size 3,484 Sqft
Acres 0.08
Lot Dimensions 3520
Property Description
Move-in ready and turnkey! Excluding just a few items, like recliners and a few family heirlooms. This beautifully maintained, original-owner 2-bed, 2-bath, Open floor plan, Colony Patio Villa is nestled in the Village of Chatham, within the Villas of Waverly. Enjoy peace of mind, including a NEW ROOF (2020), NEW WATER HEATER (2024), and HVAC (2013). The home boasts vaulted ceilings and solar tubes, filling the space with natural light. Step inside through the enclosed lanai with slider windows, perfect for relaxing and enjoying the peaceful surroundings. Rich laminate flooring throughout offers both style and easy maintenance. The primary suite includes an ensuite with a step-in shower. Gas oven and dryer, and the outdoor patio area provides a welcoming space to unwind.This prime location is just a 5-minute golf cart ride to 4 pools, 3 championship golf courses, 4 executive golf courses, Lopez Country Club and Pool Bar, the new First Responders Rec Center, Chatham Rec Center, and Mulberry Regional Rec Center. Plus, shopping is just around the corner.
Ready to start enjoying all that The Villages has.. Call today to schedule a showing!
Location
State FL
County Marion
Community The Villages
Zoning PUD
Interior
Interior Features Ceiling Fans(s), Kitchen/Family Room Combo, Living Room/Dining Room Combo, Open Floorplan, Primary Bedroom Main Floor, Skylight(s), Vaulted Ceiling(s), Walk-In Closet(s), Window Treatments
Heating Baseboard, Central, Exhaust Fan
Cooling Central Air
Flooring Laminate
Fireplace false
Appliance Dishwasher, Disposal, Dryer, Exhaust Fan, Freezer, Gas Water Heater, Microwave, Range Hood, Refrigerator, Washer
Laundry Gas Dryer Hookup, In Garage, Inside, Washer Hookup
Exterior
Exterior Feature Irrigation System, Lighting, Outdoor Grill, Rain Gutters, Sidewalk, Sliding Doors, Sprinkler Metered, Storage
Garage Driveway, Garage Door Opener, Golf Cart Parking, Ground Level, Guest
Garage Spaces 1.0
Community Features Clubhouse, Community Mailbox, Deed Restrictions, Dog Park, Fitness Center, Golf Carts OK, Golf, Irrigation-Reclaimed Water, Pool, Restaurant, Sidewalks, Tennis Courts
Utilities Available Cable Available, Electricity Available, Natural Gas Available, Phone Available, Public, Underground Utilities, Water Available
Amenities Available Golf Course, Maintenance, Pickleball Court(s), Pool, Recreation Facilities, Security, Shuffleboard Court, Tennis Court(s), Trail(s), Wheelchair Access
Roof Type Shingle
Porch Enclosed, Patio
Attached Garage true
Garage true
Private Pool No
Building
Lot Description City Limits, Landscaped, Near Golf Course, Paved
Entry Level One
Foundation Slab
Lot Size Range 0 to less than 1/4
Sewer Public Sewer
Water Public
Architectural Style Colonial
Structure Type Block,Vinyl Siding,Wood Frame
New Construction false
Construction Status Financing,Inspections
Others
HOA Fee Include Pool,Security
Senior Community Yes
Ownership Fee Simple
Monthly Total Fees $195
Acceptable Financing Cash, Conventional, FHA, VA Loan
Listing Terms Cash, Conventional, FHA, VA Loan
Special Listing Condition None
Read Less

© 2024 My Florida Regional MLS DBA Stellar MLS. All Rights Reserved.
Bought with RE/MAX PREMIER REALTY LADY LK
GET MORE INFORMATION





