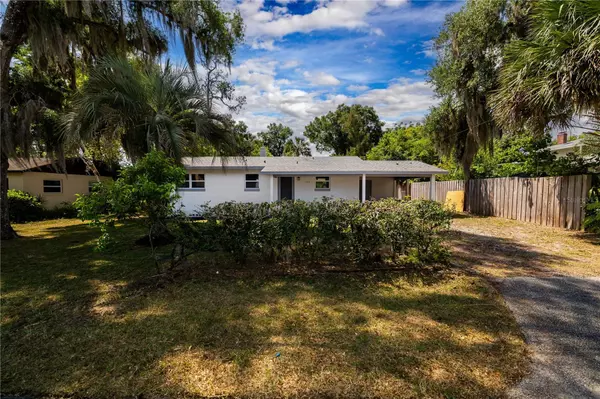For more information regarding the value of a property, please contact us for a free consultation.
434 W HOGLE AVE Deland, FL 32720
Want to know what your home might be worth? Contact us for a FREE valuation!

Our team is ready to help you sell your home for the highest possible price ASAP
Key Details
Sold Price $240,000
Property Type Single Family Home
Sub Type Single Family Residence
Listing Status Sold
Purchase Type For Sale
Square Footage 975 sqft
Price per Sqft $246
Subdivision Hogles S 1/2 Blk 67 Deland
MLS Listing ID O6200252
Sold Date 11/28/24
Bedrooms 2
Full Baths 1
Construction Status Inspections
HOA Y/N No
Originating Board Stellar MLS
Year Built 1956
Annual Tax Amount $2,375
Lot Size 0.260 Acres
Acres 0.26
Property Description
This fully renovated home is not one miss. This home has undergone a total cosmetic renovation over the past few months and is ready for a new family to enjoy. It features two bedrooms, one bath and a single car carport. Deland is a quiet community where many families look to settle away from the busy Orlando traffic but still be close to all major attractions. 434 W Hogle Ave is only a few miles away from Stetson University and Historic Downtown Deland where you can find many local shops and restaurants. Another huge plus is its close proximity to I-4 and HWY 17 which will practically take you anywhere in the Central FL area.
The home itself has a brand new HVAC System, new electrical system, new plumbing system, new flooring, new kitchen including appliances, new bathroom and other goodies throughout. Be sure to contact your trusted real estate professional to schedule a private appointment and see what this home has to offer.
Location
State FL
County Volusia
Community Hogles S 1/2 Blk 67 Deland
Zoning R1
Interior
Interior Features Ceiling Fans(s), Kitchen/Family Room Combo, Open Floorplan, Solid Wood Cabinets, Thermostat
Heating Electric
Cooling Central Air
Flooring Luxury Vinyl
Fireplace false
Appliance Dishwasher, Microwave, Range, Refrigerator
Laundry Washer Hookup
Exterior
Exterior Feature Sidewalk
Utilities Available Public
Roof Type Shingle
Garage false
Private Pool No
Building
Entry Level One
Foundation Crawlspace
Lot Size Range 1/4 to less than 1/2
Sewer Public Sewer
Water Private
Structure Type Block
New Construction false
Construction Status Inspections
Others
Senior Community No
Ownership Fee Simple
Acceptable Financing Cash, Conventional, FHA, USDA Loan, VA Loan
Listing Terms Cash, Conventional, FHA, USDA Loan, VA Loan
Special Listing Condition None
Read Less

© 2024 My Florida Regional MLS DBA Stellar MLS. All Rights Reserved.
Bought with ERA GRIZZARD REAL ESTATE
GET MORE INFORMATION





