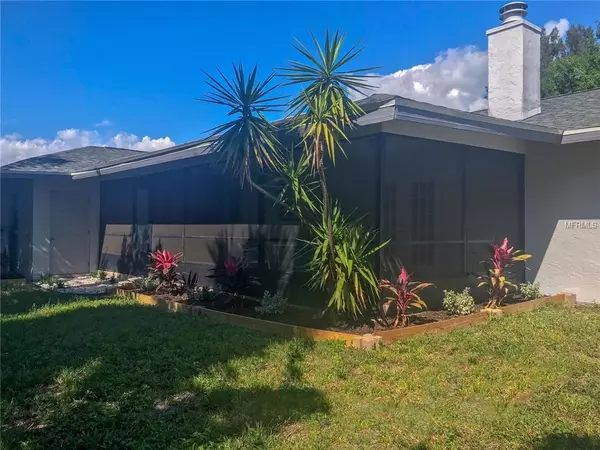For more information regarding the value of a property, please contact us for a free consultation.
2001 CHESTER AVE Sarasota, FL 34234
Want to know what your home might be worth? Contact us for a FREE valuation!

Our team is ready to help you sell your home for the highest possible price ASAP
Key Details
Sold Price $257,000
Property Type Single Family Home
Sub Type Single Family Residence
Listing Status Sold
Purchase Type For Sale
Square Footage 1,911 sqft
Price per Sqft $134
Subdivision Lenray Heights
MLS Listing ID A4432380
Sold Date 06/20/19
Bedrooms 3
Full Baths 2
Construction Status Inspections
HOA Y/N No
Year Built 1987
Annual Tax Amount $1,835
Lot Size 0.330 Acres
Acres 0.33
Property Description
Minutes away from Downtown Sarasota, this 3 bedroom 2 bath open concept home, is well equipped with upgrades! Featuring a split floor plan, brand new roof (with warranty), wood-look tile floors, upgraded bathrooms, new hurricane proof garage door, screened-in lanai, and fresh paint, this home will sell fast! Enjoy meals in a large eat-in kitchen with new appliances, quartz counter tops and adorned by a rustic wood-burning fireplace and modern fixtures. Sitting on a .33 acre large corner double lot, there is more than enough room for the yard of your dreams. Master offers an extended space that makes perfect for a study or a nursery and fresh landscaping finishes off this beautiful move in ready home.
Location
State FL
County Sarasota
Community Lenray Heights
Zoning RSF3
Interior
Interior Features Ceiling Fans(s), Crown Molding, Eat-in Kitchen, Open Floorplan, Solid Surface Counters, Split Bedroom, Stone Counters, Thermostat, Walk-In Closet(s), Window Treatments
Heating Central, Electric
Cooling Central Air
Flooring Carpet, Tile
Fireplaces Type Family Room, Wood Burning
Fireplace true
Appliance Dishwasher, Disposal, Dryer, Electric Water Heater, Microwave, Range, Refrigerator, Washer, Water Softener
Laundry In Garage
Exterior
Exterior Feature Fence, French Doors, Rain Gutters
Garage Spaces 1.0
Utilities Available BB/HS Internet Available, Cable Available, Electricity Connected, Fire Hydrant, Phone Available, Sewer Available
Roof Type Shingle
Porch Screened
Attached Garage true
Garage true
Private Pool No
Building
Lot Description Corner Lot, City Limits
Foundation Slab
Lot Size Range 1/4 Acre to 21779 Sq. Ft.
Sewer Septic Tank
Water Well, Well Required
Structure Type Wood Frame
New Construction false
Construction Status Inspections
Others
Senior Community No
Ownership Fee Simple
Acceptable Financing Cash, Conventional, FHA
Listing Terms Cash, Conventional, FHA
Special Listing Condition None
Read Less

© 2024 My Florida Regional MLS DBA Stellar MLS. All Rights Reserved.
Bought with SHIRLEY INTERNATIONAL REALTY
GET MORE INFORMATION





