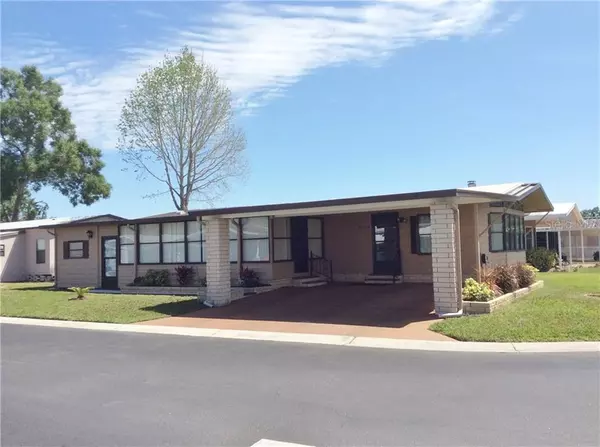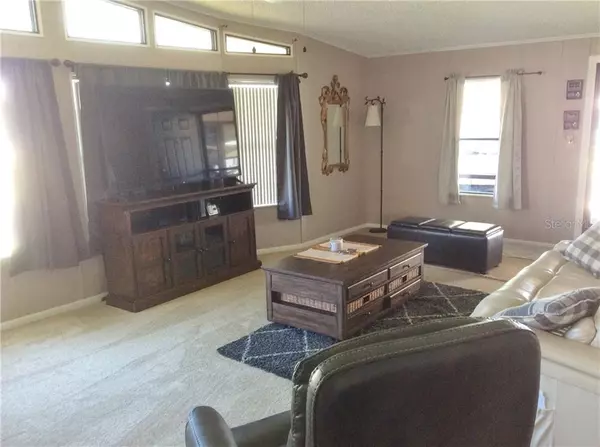For more information regarding the value of a property, please contact us for a free consultation.
34144 COUNTRY BREEZE AVE Wesley Chapel, FL 33543
Want to know what your home might be worth? Contact us for a FREE valuation!

Our team is ready to help you sell your home for the highest possible price ASAP
Key Details
Sold Price $97,000
Property Type Other Types
Sub Type Mobile Home
Listing Status Sold
Purchase Type For Sale
Square Footage 1,456 sqft
Price per Sqft $66
Subdivision Timber Lake Estates
MLS Listing ID T3236457
Sold Date 06/09/20
Bedrooms 2
Full Baths 2
Construction Status Inspections
HOA Fees $165/mo
HOA Y/N Yes
Year Built 1986
Annual Tax Amount $511
Lot Size 4,791 Sqft
Acres 0.11
Property Description
GORGEOUS ISLAND KITCHEN REMODEL IN 2018: including counter tops, stainless appliances, drop down stainless hood, tiled backsplash, cabinet hardware and paint, just lovely! New electric panel in 2015. Fresh paint interior and exterior trim. All cabinetry freshly painted and new hardware added 2018. The workshop/craft studio renovated with insulation, drywall, AC duct and finished floor in 2017. Many light fixtures and ceiling fan updates. New flooring in master bath in 2017 and both baths updated with modern fixtures. Fireplace and living room cabinets refurbished in 2018. All the work is done in this 2 bed, 2 bath with 1456 living area and glassed in Florida room. Living, family and dining rooms. Double covered parking and corner lot. Don't wait this one won't last! Gated community close to grocery, pharmacy, home store and just minutes to Wiregrass Town Center. No age restriction here and pets ok with some breed and weight restrictions. Low monthly fee of $165.00 covers water, sewer, trash removal, grass cutting and use of 2 pools and 2 clubhouses.
Location
State FL
County Pasco
Community Timber Lake Estates
Zoning RMH
Rooms
Other Rooms Family Room, Florida Room
Interior
Interior Features Built-in Features, Ceiling Fans(s), Kitchen/Family Room Combo, Walk-In Closet(s), Wet Bar
Heating Central, Electric
Cooling Central Air
Flooring Carpet, Laminate, Vinyl
Furnishings Furnished
Fireplace true
Appliance Built-In Oven, Cooktop, Dishwasher, Dryer, Range Hood, Refrigerator, Washer
Exterior
Exterior Feature Irrigation System, Sliding Doors, Storage
Community Features Deed Restrictions, Gated, Golf Carts OK
Utilities Available BB/HS Internet Available, Cable Available
Amenities Available Clubhouse, Gated, Pool, Recreation Facilities, Security, Shuffleboard Court, Spa/Hot Tub
Waterfront false
Roof Type Membrane
Porch Enclosed, Front Porch
Garage false
Private Pool No
Building
Lot Description In County, Paved, Private
Story 1
Entry Level One
Foundation Crawlspace
Lot Size Range Up to 10,889 Sq. Ft.
Sewer Private Sewer
Water Private
Structure Type Metal Frame,Vinyl Siding
New Construction false
Construction Status Inspections
Schools
Elementary Schools Chester W Taylor Elemen-Po
Middle Schools Raymond B Stewart Middle-Po
High Schools Zephryhills High School-Po
Others
Pets Allowed Breed Restrictions, Number Limit, Size Limit, Yes
HOA Fee Include Pool,Maintenance Grounds,Management,Private Road,Recreational Facilities,Security,Sewer,Trash,Water
Senior Community No
Pet Size Small (16-35 Lbs.)
Ownership Fee Simple
Monthly Total Fees $165
Acceptable Financing Cash, Conventional
Membership Fee Required Required
Listing Terms Cash, Conventional
Num of Pet 2
Special Listing Condition None
Read Less

© 2024 My Florida Regional MLS DBA Stellar MLS. All Rights Reserved.
Bought with CHARLES RUTENBERG REALTY INC
GET MORE INFORMATION





