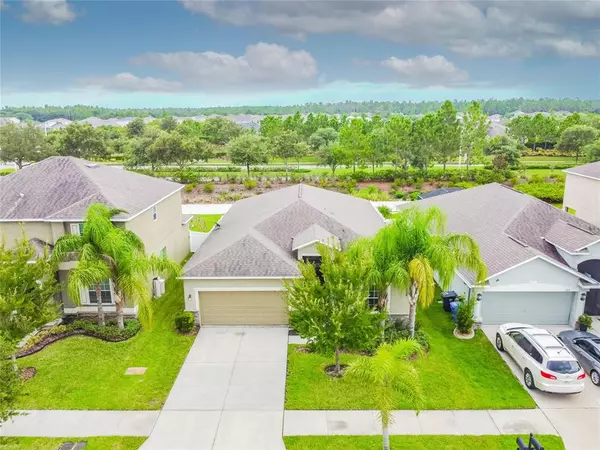For more information regarding the value of a property, please contact us for a free consultation.
12113 ECHO BASIN CV Riverview, FL 33579
Want to know what your home might be worth? Contact us for a FREE valuation!

Our team is ready to help you sell your home for the highest possible price ASAP
Key Details
Sold Price $375,000
Property Type Single Family Home
Sub Type Single Family Residence
Listing Status Sold
Purchase Type For Sale
Square Footage 2,006 sqft
Price per Sqft $186
Subdivision Triple Creek Ph 1 Village D
MLS Listing ID T3320964
Sold Date 09/02/21
Bedrooms 4
Full Baths 3
Construction Status Inspections
HOA Fees $5/ann
HOA Y/N Yes
Year Built 2014
Annual Tax Amount $4,948
Lot Size 6,098 Sqft
Acres 0.14
Lot Dimensions 50x120
Property Description
MULTIPLE OFFERS! Please submit highest and best offers by Sunday August 1st by 8pm.
Welcome home! This 4 bedroom 3 full bath home has been beautifully updated and is ready for a new owner. When you walk in, you’ll instantly notice the porcelain wood-look tile throughout the home, no carpet anywhere! Make your way into the wide, inviting foyer, kick off your shoes and come on in! You’ll immediately be drawn into the large kitchen that overlooks the great room and dining room. The kitchen boasts new calacatta quartz countertops, a stunning glass backsplash, stainless steel appliances and a large flat island, perfect for the chef in the family! Don’t forget to take a peek at the pantry, as it has been decked out with custom wood shelving, plenty of space to stay organized and looks like it’s straight out of HGTV. The great room and dining room combo is the perfect space to entertain guests or host parties! The large sliders lead out to a fully screened in lanai for seamless entertaining space. At the end of the day, escape to the owner’s retreat to relax. The large master bedroom easily accommodates a king sized bed and large furniture, has two large walk-in closets with systems and an attached en-suite bathroom. The master bath offers dual sinks, garden tub, walk-in shower with glass enclosure and a separate water closet. The plan offers a 3 way split for maximum privacy, with 2 rooms at the front that share a bath and another suite that could be used as a second master or guest room with en suite bathroom, the possibilities are endless. Schedule your appointment to see this home quickly, it won’t last long!
Location
State FL
County Hillsborough
Community Triple Creek Ph 1 Village D
Zoning PD
Interior
Interior Features Ceiling Fans(s), Eat-in Kitchen, Stone Counters
Heating Central
Cooling Central Air
Flooring Tile
Fireplace false
Appliance Dishwasher, Disposal, Microwave, Range, Refrigerator
Laundry Inside
Exterior
Exterior Feature Fence, Irrigation System, Sidewalk, Sliding Doors
Garage Driveway
Garage Spaces 2.0
Fence Vinyl
Community Features Fitness Center, Park, Playground, Pool, Sidewalks, Tennis Courts
Utilities Available Electricity Connected, Sewer Connected, Water Connected
Roof Type Shingle
Porch Enclosed, Front Porch, Rear Porch
Attached Garage true
Garage true
Private Pool No
Building
Lot Description Cul-De-Sac
Story 1
Entry Level One
Foundation Slab
Lot Size Range 0 to less than 1/4
Sewer Public Sewer
Water Public
Structure Type Block,Stucco
New Construction false
Construction Status Inspections
Schools
Middle Schools Barrington Middle
High Schools Sumner High School
Others
Pets Allowed Yes
Senior Community No
Ownership Fee Simple
Monthly Total Fees $5
Acceptable Financing Cash, Conventional, FHA, VA Loan
Membership Fee Required Required
Listing Terms Cash, Conventional, FHA, VA Loan
Special Listing Condition None
Read Less

© 2024 My Florida Regional MLS DBA Stellar MLS. All Rights Reserved.
Bought with IMPACT REALTY TAMPA BAY
GET MORE INFORMATION





