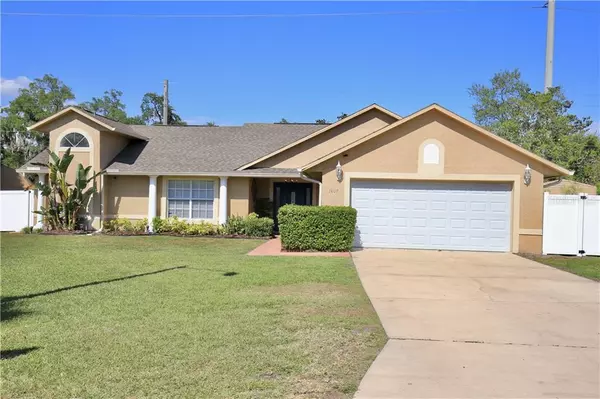For more information regarding the value of a property, please contact us for a free consultation.
1407 SLIM CT Kissimmee, FL 34744
Want to know what your home might be worth? Contact us for a FREE valuation!

Our team is ready to help you sell your home for the highest possible price ASAP
Key Details
Sold Price $345,000
Property Type Single Family Home
Sub Type Single Family Residence
Listing Status Sold
Purchase Type For Sale
Square Footage 1,681 sqft
Price per Sqft $205
Subdivision Cane Brake
MLS Listing ID S5048817
Sold Date 05/28/21
Bedrooms 4
Full Baths 3
Construction Status Financing,Inspections
HOA Y/N No
Year Built 1989
Annual Tax Amount $2,137
Lot Size 0.360 Acres
Acres 0.36
Lot Dimensions 107x157
Property Description
Completely REMODELED home with detached GUEST quarters. NO HOA! 4 bedroom and 2 Bath main house and additional 1 Bedroom 1 bath guest quarters. Over 1/3 acre cul-de-sac lot with fully fenced yard. Upgrades include A/C (May 2020), Brand New Kitchen (2018), Roof (2014), Gutters (2020), Heat Pump (2020), Tile Throughout Entire Home (2018), Rescreened Patio (2018), Paint inside and out (2020), and New Samsung Appliance Package (2019). Complete remodeled bathrooms. Equip with manual generator transfer switch. Detached guest quarters has kitchenette, separate bedroom with closet, and full bathroom. Separate Laundry room. Vaulted Ceilings, Tile throughout (no carpet). Massive covered screened rear porch. Privacy landscape along rear fence. Drive through gates on both sides of the house. Additional storage shed with electric. Den is currently used as the 4th bedroom. Security System. Guest quarters has endless possibilities, for extended family, working from home, man cave, she shed, OR kids hide out... Don't wait to see this home! CALL TODAY!!
Location
State FL
County Osceola
Community Cane Brake
Zoning OR1A
Rooms
Other Rooms Den/Library/Office, Formal Dining Room Separate, Formal Living Room Separate, Inside Utility, Interior In-Law Suite
Interior
Interior Features Ceiling Fans(s), Solid Surface Counters, Split Bedroom, Walk-In Closet(s)
Heating Central
Cooling Central Air
Flooring Tile
Fireplace false
Appliance Microwave, Range, Refrigerator
Laundry Inside, Laundry Room
Exterior
Exterior Feature Fence, Rain Gutters
Garage Spaces 2.0
Utilities Available Cable Connected
Roof Type Shingle
Porch Covered, Rear Porch, Screened
Attached Garage true
Garage true
Private Pool No
Building
Lot Description Cul-De-Sac, Oversized Lot, Paved
Story 1
Entry Level One
Foundation Slab
Lot Size Range 1/4 to less than 1/2
Sewer Septic Tank
Water Public
Architectural Style Ranch
Structure Type Block,Stucco
New Construction false
Construction Status Financing,Inspections
Others
Pets Allowed Yes
Senior Community No
Ownership Fee Simple
Acceptable Financing Cash, Conventional, FHA, VA Loan
Membership Fee Required None
Listing Terms Cash, Conventional, FHA, VA Loan
Special Listing Condition None
Read Less

© 2024 My Florida Regional MLS DBA Stellar MLS. All Rights Reserved.
Bought with PREFERRED REAL ESTATE
GET MORE INFORMATION





