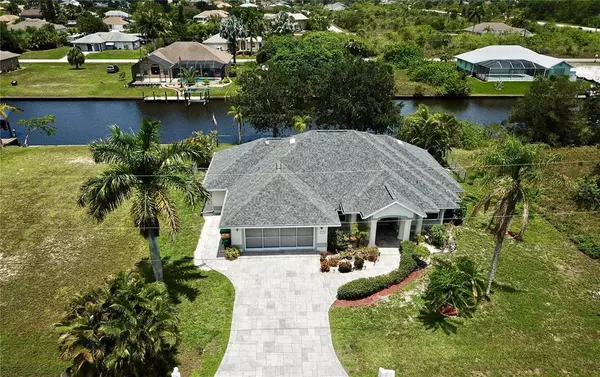For more information regarding the value of a property, please contact us for a free consultation.
9436 SPRING CIR Port Charlotte, FL 33981
Want to know what your home might be worth? Contact us for a FREE valuation!

Our team is ready to help you sell your home for the highest possible price ASAP
Key Details
Sold Price $485,000
Property Type Single Family Home
Sub Type Single Family Residence
Listing Status Sold
Purchase Type For Sale
Square Footage 1,783 sqft
Price per Sqft $272
Subdivision South Gulf Cove
MLS Listing ID D6119981
Sold Date 08/24/21
Bedrooms 3
Full Baths 2
Construction Status Inspections
HOA Fees $10/ann
HOA Y/N Yes
Year Built 1996
Annual Tax Amount $3,891
Lot Size 10,018 Sqft
Acres 0.23
Property Description
Beautiful GULF ACCESS home in the popular community of South Gulf Cove. This open floor plan includes three bedrooms (2 with walk in closets) and 2 baths (1 with access to the lanai). The large kitchen with granite counters, breakfast nook, living area and dining area all enjoy the view of the waterway in the back yard, as does the expansive master suite. Tile floors throughout the home. The lanai can either be used as an outdoor area, or close the windows and open the pocket sliders and make it part of the air conditioned area of your home. There is 80' of concrete seawall and a dock and boat lift. Plenty of room if you want to add a pool. You are a short 10 minute ride to open water. The paved patio offers a tropical oasis to watch the water and enjoy the Florida sunshine. NEW ROOF IN 2018. Minutes from the pristine beaches of BOCA GRAND & Englewood's MANASOTA KEY BEACHES. Easy access to area attractions. Most furnishings will stay, or may be removed at buyer request.
Location
State FL
County Charlotte
Community South Gulf Cove
Zoning RSF3.5
Interior
Interior Features Cathedral Ceiling(s), Eat-in Kitchen, High Ceilings, Living Room/Dining Room Combo, Master Bedroom Main Floor, Open Floorplan, Solid Surface Counters, Solid Wood Cabinets, Split Bedroom, Stone Counters, Walk-In Closet(s), Window Treatments
Heating Central
Cooling Central Air
Flooring Ceramic Tile
Fireplace false
Appliance Dishwasher, Dryer, Microwave, Range, Refrigerator, Washer
Exterior
Exterior Feature Fence, Hurricane Shutters, Sliding Doors
Garage Spaces 2.0
Community Features Boat Ramp, Deed Restrictions, Park, Playground, Boat Ramp, Sidewalks, Water Access, Waterfront
Utilities Available BB/HS Internet Available, Electricity Connected, Public, Sewer Connected, Water Connected
Amenities Available Park, Playground
Waterfront Description Canal - Saltwater
View Y/N 1
Water Access 1
Water Access Desc Beach - Public,Brackish Water,Canal - Brackish,Canal - Saltwater,Gulf/Ocean,Intracoastal Waterway,River
View Water
Roof Type Shingle
Attached Garage true
Garage true
Private Pool No
Building
Lot Description Paved
Entry Level One
Foundation Slab
Lot Size Range 0 to less than 1/4
Sewer Public Sewer
Water Public
Structure Type Block,Stucco
New Construction false
Construction Status Inspections
Schools
Elementary Schools Myakka River Elementary
Middle Schools L.A. Ainger Middle
High Schools Lemon Bay High
Others
Pets Allowed Yes
Senior Community No
Ownership Fee Simple
Monthly Total Fees $10
Acceptable Financing Cash, Conventional
Membership Fee Required Optional
Listing Terms Cash, Conventional
Special Listing Condition None
Read Less

© 2024 My Florida Regional MLS DBA Stellar MLS. All Rights Reserved.
Bought with ALLISON JAMES ESTATES & HOMES
GET MORE INFORMATION





