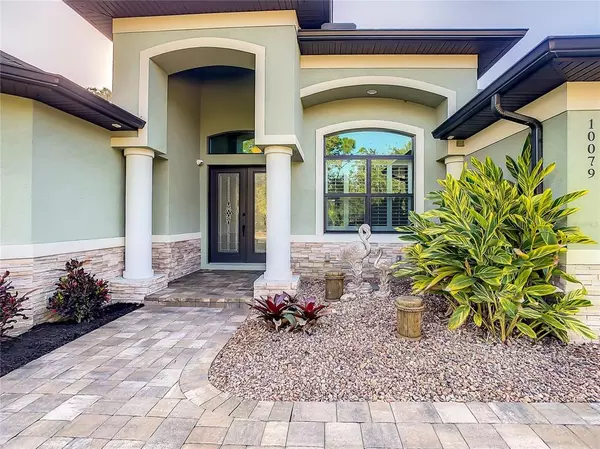For more information regarding the value of a property, please contact us for a free consultation.
10079 FLAT RIVER ST Port Charlotte, FL 33981
Want to know what your home might be worth? Contact us for a FREE valuation!

Our team is ready to help you sell your home for the highest possible price ASAP
Key Details
Sold Price $825,000
Property Type Single Family Home
Sub Type Single Family Residence
Listing Status Sold
Purchase Type For Sale
Square Footage 2,528 sqft
Price per Sqft $326
Subdivision Port Charlotte Sec 085
MLS Listing ID A4525918
Sold Date 03/15/22
Bedrooms 4
Full Baths 3
Construction Status No Contingency
HOA Y/N No
Originating Board Stellar MLS
Year Built 2017
Annual Tax Amount $6,953
Lot Size 0.920 Acres
Acres 0.92
Property Description
Step into Florida Paradise! This newer custom turn-key pool home is situated on almost a full acre! It is located on a quiet street within the community of South Gulf Cove. When you drive up to this home you will see the oversized paver driveway with a 4 car garage. A great place to store your Florida toys! As you walk up the sidewalk, you will pass beautiful royal palms & see the double entry glass front doors that lead you into the foyer with a BEAUTIFUL view of the large lanai with a sparkling saltwater pool. The pool area overlooks a LOVELY backyard which will produce delicious fruit for you throughout the year...mangos, key limes, avocados, oranges, & lemons. Bring the outdoors inside by opening the disappearing corner sliding doors! The spacious great room features a decorative coffered ceiling. A den/study is located off the great room with transom windows allowing natural light. There are custom window coverings along with plantation shutters throughout the home. All windows are hurricane impact. Your spacious eat-in kitchen with large breakfast bar is perfect for entertaining. The kitchen contains 42" tall upper wood cabinets, crown molding, double oven, stainless steel appliances, an additional area of cabinets with counterspace for coffee/wine bar. The well designed outdoor area includes brick pavers and an outdoor kitchen which allows for an extended living area for family & guests. This split floorplan is perfect for privacy! The large master suite has dual custom built closets for him & her. As you enter the master bathroom, you will see dual cabinets & sinks along with a sunken tub & a huge walk through shower. There is a Jack & Jill bathroom between 2 of the additional bedrooms & a bath off the 4th bedroom that is also a pool bath. The garage/man cave has a mini split air system and commercial epoxy floor. This home is conveniently located near the community boat ramp & park. Great for boaters & families! Make this home your own & be close to Cape Haze Pioneer Trail & Boca Grande! You don't want to miss this beauty!
Location
State FL
County Charlotte
Community Port Charlotte Sec 085
Zoning RSF3.5
Interior
Interior Features Cathedral Ceiling(s), Ceiling Fans(s), High Ceilings, Kitchen/Family Room Combo, Open Floorplan, Solid Surface Counters, Split Bedroom, Stone Counters, Thermostat, Tray Ceiling(s), Walk-In Closet(s), Window Treatments
Heating Central, Electric
Cooling Central Air, Humidity Control
Flooring Ceramic Tile
Furnishings Negotiable
Fireplace false
Appliance Built-In Oven, Dishwasher, Disposal, Dryer, Electric Water Heater, Microwave, Range, Range Hood, Refrigerator, Washer, Water Softener
Laundry Inside
Exterior
Exterior Feature Hurricane Shutters, Irrigation System, Lighting, Outdoor Kitchen, Rain Gutters, Sliding Doors
Garage Spaces 4.0
Pool Child Safety Fence, Gunite, Heated, In Ground, Outside Bath Access, Salt Water, Screen Enclosure
Community Features Deed Restrictions
Utilities Available Cable Connected, Electricity Connected, Sewer Connected, Water Connected
View Pool, Trees/Woods
Roof Type Shingle
Porch Covered, Rear Porch, Screened
Attached Garage true
Garage true
Private Pool Yes
Building
Story 1
Entry Level One
Foundation Slab
Lot Size Range 1/2 to less than 1
Sewer Public Sewer
Water Public
Structure Type Block, Stone, Stucco
New Construction false
Construction Status No Contingency
Schools
Elementary Schools Myakka River Elementary
Middle Schools L.A. Ainger Middle
High Schools Lemon Bay High
Others
Pets Allowed Yes
Senior Community No
Ownership Fee Simple
Acceptable Financing Cash, Conventional, FHA, VA Loan
Membership Fee Required Optional
Listing Terms Cash, Conventional, FHA, VA Loan
Special Listing Condition None
Read Less

© 2024 My Florida Regional MLS DBA Stellar MLS. All Rights Reserved.
Bought with FLORIDA HOMES OF YOUR DREAMS
GET MORE INFORMATION





