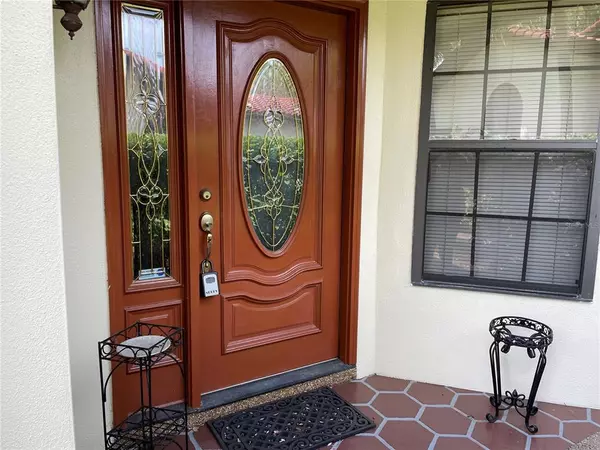For more information regarding the value of a property, please contact us for a free consultation.
144 STRATFORD CT Haines City, FL 33844
Want to know what your home might be worth? Contact us for a FREE valuation!

Our team is ready to help you sell your home for the highest possible price ASAP
Key Details
Sold Price $275,000
Property Type Single Family Home
Sub Type Single Family Residence
Listing Status Sold
Purchase Type For Sale
Square Footage 2,110 sqft
Price per Sqft $130
Subdivision Grenelefe Club Estates
MLS Listing ID O6020307
Sold Date 07/07/22
Bedrooms 3
Full Baths 2
HOA Fees $191/qua
HOA Y/N Yes
Originating Board Stellar MLS
Year Built 1995
Annual Tax Amount $2,533
Lot Size 6,098 Sqft
Acres 0.14
Lot Dimensions 45x125
Property Description
This beautiful home is back on the market. ***Very sought after "GROUND FLOOR ONLY " End unit in amazing condition. ****FULLY FURNISHED !!**** NOT ONLY THAT, But your LOW HOA dues ($575/qtr) pays for exterior maintenance of this home, all outside the building AND grounds maintenance. A potential worry free work free life in beautiful Grenelefe Club Estates, which frees you up to do more golfing! And to beat all you are located ON the golf course. Don't delay to view this new listing that is both beautiful and well cared for, and boasts the pride of ownership. You will go back in time as you enter through the gates of GRENELEFE. You will be nestled in mature landscaping and lush vegetation the moment you enter the gates, and view a community that seems far from the hustle and bustle of busy everyday life as you view the oasis called Grenelefe. This home has everything a discerning buyer would want. Inside, you'll enjoy the open concept floor plan that allows for a Floridian free style open living, plus a Large master bedroom with an en-suite bathroom beautifully appointed with a soaking tub, separate walk in shower, double vanity sink area and a drop down area with a stool to make up your beautiful self! Brm's 2 & 3 located at the other side of the floor plan separated by a pocket door for quiet enjoyment and privacy for other family members or guests staying over. TWO car garage and a separate laundry room equipt with washer and dryer. Fully appointed open concept kitchen for the cook who wishes to visit with guests sitting at the Hi Bar in the stools or on the living room sofa while putting together a meal. This home is for those who enjoy a simple - clean - carefree lifestyle . Don't wait to long to view, this one won't last long !! And remember ****** it is fully furnished. Check out the floor plan !!! https://my.matterport.com/show/?m=B7Ngay6jv3G&mls=1
Location
State FL
County Polk
Community Grenelefe Club Estates
Interior
Interior Features Ceiling Fans(s), Crown Molding, Eat-in Kitchen, High Ceilings, Living Room/Dining Room Combo, Master Bedroom Main Floor, Open Floorplan, Split Bedroom, Thermostat, Walk-In Closet(s), Window Treatments
Heating Electric
Cooling Central Air
Flooring Carpet, Ceramic Tile
Fireplace false
Appliance Dishwasher, Disposal, Dryer, Electric Water Heater, Exhaust Fan, Microwave, Range, Refrigerator, Washer, Water Filtration System
Laundry Inside, Laundry Room
Exterior
Exterior Feature Irrigation System, Lighting, Rain Gutters
Parking Features Driveway, Garage Door Opener, Ground Level
Garage Spaces 2.0
Community Features Deed Restrictions, Fitness Center, Gated, Golf Carts OK, Golf, Pool
Utilities Available BB/HS Internet Available, Cable Connected, Electricity Connected, Phone Available, Sewer Connected, Street Lights, Water Connected
View Golf Course
Roof Type Tile
Attached Garage true
Garage true
Private Pool No
Building
Lot Description On Golf Course
Story 1
Entry Level One
Foundation Slab
Lot Size Range 0 to less than 1/4
Sewer Public Sewer
Water Private
Architectural Style Mediterranean
Structure Type Block, Stucco, Wood Frame
New Construction false
Schools
Middle Schools Boone Middle
High Schools Haines City Senior High
Others
Pets Allowed Yes
HOA Fee Include Pool, Maintenance Structure, Maintenance Grounds, Maintenance, Pool, Recreational Facilities
Senior Community No
Ownership Fee Simple
Monthly Total Fees $191
Acceptable Financing Cash, Conventional, FHA, VA Loan
Membership Fee Required Required
Listing Terms Cash, Conventional, FHA, VA Loan
Special Listing Condition None
Read Less

© 2024 My Florida Regional MLS DBA Stellar MLS. All Rights Reserved.
Bought with REAL BROKER, LLC
GET MORE INFORMATION





